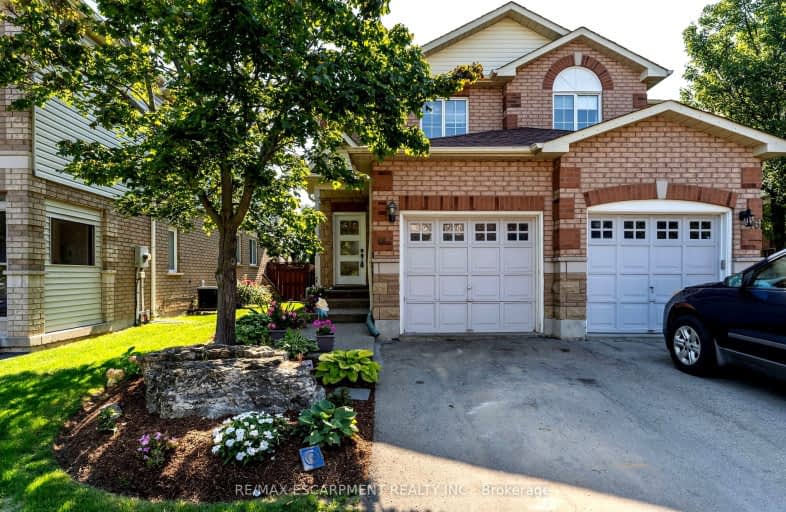Somewhat Walkable
- Some errands can be accomplished on foot.
66
/100
Minimal Transit
- Almost all errands require a car.
24
/100
Bikeable
- Some errands can be accomplished on bike.
51
/100

Flamborough Centre School
Elementary: Public
4.69 km
St. Thomas Catholic Elementary School
Elementary: Catholic
1.81 km
Mary Hopkins Public School
Elementary: Public
2.27 km
Allan A Greenleaf Elementary
Elementary: Public
1.60 km
Guardian Angels Catholic Elementary School
Elementary: Catholic
2.70 km
Guy B Brown Elementary Public School
Elementary: Public
1.00 km
École secondaire Georges-P-Vanier
Secondary: Public
6.10 km
Aldershot High School
Secondary: Public
4.98 km
Sir John A Macdonald Secondary School
Secondary: Public
7.18 km
St. Mary Catholic Secondary School
Secondary: Catholic
7.49 km
Waterdown District High School
Secondary: Public
1.60 km
Westdale Secondary School
Secondary: Public
6.72 km



