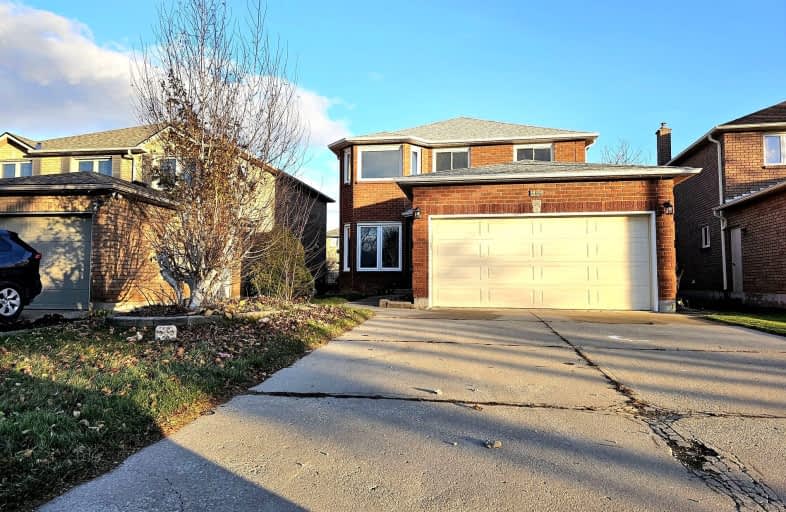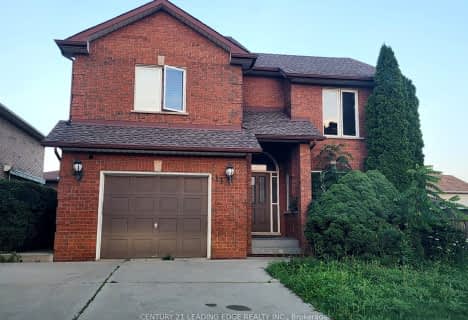Somewhat Walkable
- Some errands can be accomplished on foot.
66
/100
Good Transit
- Some errands can be accomplished by public transportation.
52
/100
Bikeable
- Some errands can be accomplished on bike.
51
/100

James MacDonald Public School
Elementary: Public
1.97 km
St. John Paul II Catholic Elementary School
Elementary: Catholic
1.24 km
Corpus Christi Catholic Elementary School
Elementary: Catholic
1.14 km
St. Marguerite d'Youville Catholic Elementary School
Elementary: Catholic
0.43 km
Helen Detwiler Junior Elementary School
Elementary: Public
0.43 km
Ray Lewis (Elementary) School
Elementary: Public
1.37 km
Vincent Massey/James Street
Secondary: Public
4.14 km
St. Charles Catholic Adult Secondary School
Secondary: Catholic
3.97 km
Nora Henderson Secondary School
Secondary: Public
3.73 km
Westmount Secondary School
Secondary: Public
2.83 km
St. Jean de Brebeuf Catholic Secondary School
Secondary: Catholic
1.61 km
St. Thomas More Catholic Secondary School
Secondary: Catholic
3.15 km
-
T. B. McQuesten Park
1199 Upper Wentworth St, Hamilton ON 1.84km -
Eleanor Park
80 Presidio Dr, Hamilton ON L8W 3J5 2.32km -
Burkholder Park
474 East 25th (Burkholder dr), Hamilton ON 3.37km
-
RBC Royal Bank
393 Rymal Rd W, Hamilton ON L9B 1V2 2.2km -
Banque Nationale du Canada
880 Upper Wentworth St, Hamilton ON L9A 5H2 2.59km -
TD Bank Financial Group
867 Rymal Rd E (Upper Gage Ave), Hamilton ON L8W 1B6 2.64km




