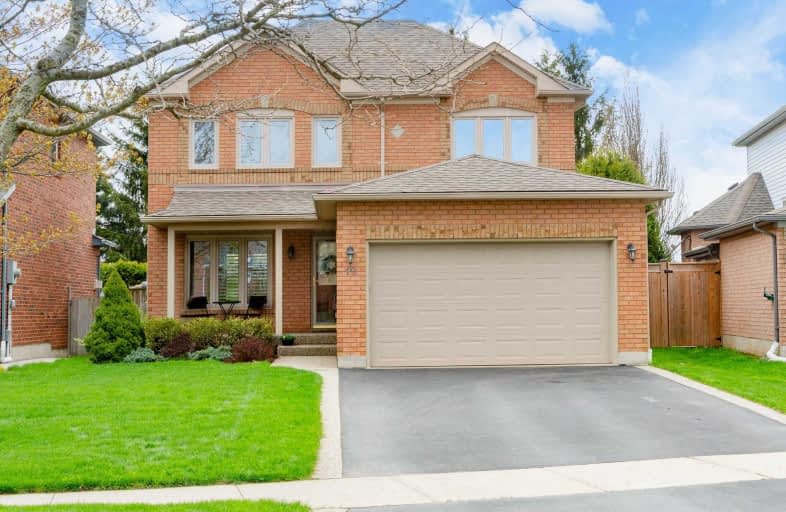Sold on Jun 04, 2019
Note: Property is not currently for sale or for rent.

-
Type: Detached
-
Style: 2-Storey
-
Size: 1100 sqft
-
Lot Size: 37.57 x 106.62 Feet
-
Age: 16-30 years
-
Taxes: $4,854 per year
-
Days on Site: 19 Days
-
Added: Sep 07, 2019 (2 weeks on market)
-
Updated:
-
Last Checked: 3 months ago
-
MLS®#: X4452175
-
Listed By: Century 21 associates inc., brokerage
Impeccably Maintained & Upgraded Home Backs Onto Belmont Prk! Fab Quiet Cres! Amazing Entertainer's Bckyrd! Prof Landscaped W/Low Maint/Huge Patio + Hot Tub! Beautiful Updated Kit+Quartz Counters+Custom Island+W/O! Open To Fam Rm (Currently Used As Din Rm)! Both Upper Wshrms Renovated! Dir Gar Access! Prof Fin Bsmt W/ Rec Rm+4th Bdrm+3Pc/Laund Rm! Custom Calif Closets Thruout '15! Windows '11! Shingles '10! Newer Hrdwd Flrs+ Gar Dr+Driveway! Shows 10+!
Extras
Ge Profile: Fridge+Gas Stove+B/I Dw+B/I Micro+Washer+Dryer, Central Air, Cent Vac, Hot Tub, Calif Shutters, Calif Closets, B/I Clos In 2nd Bdrm, Shelves In Gar, Light Fixt, Ceil Fan, Wind Coverings, Gar Dr Opnr, Sec Sys. Hwt (Rental).
Property Details
Facts for 49 Heathfield Crescent, Hamilton
Status
Days on Market: 19
Last Status: Sold
Sold Date: Jun 04, 2019
Closed Date: Aug 28, 2019
Expiry Date: Sep 16, 2019
Sold Price: $731,500
Unavailable Date: Jun 04, 2019
Input Date: May 16, 2019
Property
Status: Sale
Property Type: Detached
Style: 2-Storey
Size (sq ft): 1100
Age: 16-30
Area: Hamilton
Community: Waterdown
Availability Date: 60 Days/Tba
Inside
Bedrooms: 3
Bedrooms Plus: 1
Bathrooms: 4
Kitchens: 1
Rooms: 7
Den/Family Room: Yes
Air Conditioning: Central Air
Fireplace: No
Laundry Level: Lower
Central Vacuum: Y
Washrooms: 4
Building
Basement: Finished
Heat Type: Forced Air
Heat Source: Gas
Exterior: Brick
Exterior: Vinyl Siding
Elevator: N
UFFI: No
Energy Certificate: N
Water Supply: Municipal
Special Designation: Unknown
Parking
Driveway: Pvt Double
Garage Spaces: 2
Garage Type: Attached
Covered Parking Spaces: 2
Total Parking Spaces: 4
Fees
Tax Year: 2018
Tax Legal Description: Plan 62M741, Lot 117
Taxes: $4,854
Highlights
Feature: Fenced Yard
Feature: Park
Feature: School
Land
Cross Street: Hollybush & Dundas S
Municipality District: Hamilton
Fronting On: South
Pool: None
Sewer: Sewers
Lot Depth: 106.62 Feet
Lot Frontage: 37.57 Feet
Lot Irregularities: Backs Onto Belmont Pa
Additional Media
- Virtual Tour: http://www.tours.imagepromedia.ca/49heathfieldcres/
Rooms
Room details for 49 Heathfield Crescent, Hamilton
| Type | Dimensions | Description |
|---|---|---|
| Living Main | 3.02 x 6.27 | Hardwood Floor, Combined W/Dining, Crown Moulding |
| Dining Main | 3.02 x 6.27 | Hardwood Floor, O/Looks Backyard, Crown Moulding |
| Kitchen Main | 2.92 x 4.35 | Updated, Eat-In Kitchen, W/O To Patio |
| Family Main | 3.03 x 4.48 | Hardwood Floor, Open Concept |
| Bathroom Main | - | 2 Pc Bath, Ceramic Floor |
| Master 2nd | 3.17 x 4.62 | Broadloom, W/I Closet, 2 Pc Ensuite |
| Bathroom 2nd | - | 2 Pc Ensuite, Ceramic Floor, Renovated |
| 2nd Br 2nd | 2.71 x 3.27 | Broadloom, W/W Closet, B/I Closet |
| 3rd Br 2nd | 3.00 x 3.20 | Broadloom, Closet |
| 4th Br Bsmt | 4.31 x 5.14 | Broadloom, L-Shaped Room, Above Grade Window |
| Rec Bsmt | 2.95 x 6.18 | Broadloom, Above Grade Window |
| Bathroom Bsmt | - | 3 Pc Bath, Combined W/Laundry, Renovated |
| XXXXXXXX | XXX XX, XXXX |
XXXX XXX XXXX |
$XXX,XXX |
| XXX XX, XXXX |
XXXXXX XXX XXXX |
$XXX,XXX |
| XXXXXXXX XXXX | XXX XX, XXXX | $731,500 XXX XXXX |
| XXXXXXXX XXXXXX | XXX XX, XXXX | $749,850 XXX XXXX |

Flamborough Centre School
Elementary: PublicSt. Thomas Catholic Elementary School
Elementary: CatholicMary Hopkins Public School
Elementary: PublicAllan A Greenleaf Elementary
Elementary: PublicGuardian Angels Catholic Elementary School
Elementary: CatholicGuy B Brown Elementary Public School
Elementary: PublicÉcole secondaire Georges-P-Vanier
Secondary: PublicAldershot High School
Secondary: PublicSir John A Macdonald Secondary School
Secondary: PublicSt. Mary Catholic Secondary School
Secondary: CatholicWaterdown District High School
Secondary: PublicWestdale Secondary School
Secondary: Public- 3 bath
- 4 bed
- 2000 sqft
29 Nelson Street, Brant, Ontario • L0R 2H6 • Brantford Twp



