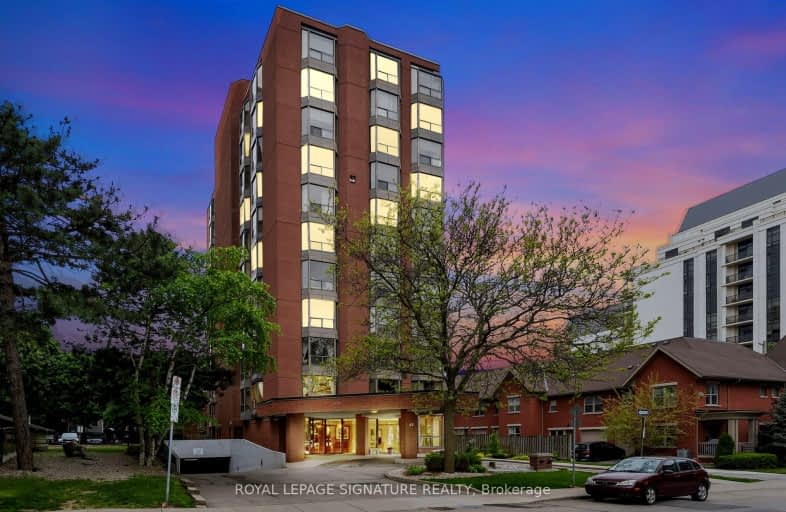
Central Junior Public School
Elementary: PublicQueensdale School
Elementary: PublicHess Street Junior Public School
Elementary: PublicRyerson Middle School
Elementary: PublicSt. Joseph Catholic Elementary School
Elementary: CatholicQueen Victoria Elementary Public School
Elementary: PublicKing William Alter Ed Secondary School
Secondary: PublicTurning Point School
Secondary: PublicÉcole secondaire Georges-P-Vanier
Secondary: PublicSt. Charles Catholic Adult Secondary School
Secondary: CatholicSir John A Macdonald Secondary School
Secondary: PublicCathedral High School
Secondary: Catholic-
Durand Park
250 Park St S (Park and Charlton), Hamilton ON 0.19km -
City Hall Parkette
Bay & Hunter, Hamilton ON 0.43km -
Corktown Park
Forest Ave, Hamilton ON 0.91km
-
HODL Bitcoin ATM - Big Bee John St
212 John St S, Hamilton ON L8N 2C8 0.43km -
Laurentian Bank of Canada
2 King St W, Hamilton ON L8P 1A1 0.7km -
Scotiabank
201 St Andrews Dr, Hamilton ON L8K 5K2 0.77km
More about this building
View 49 Robinson Street, Hamilton











