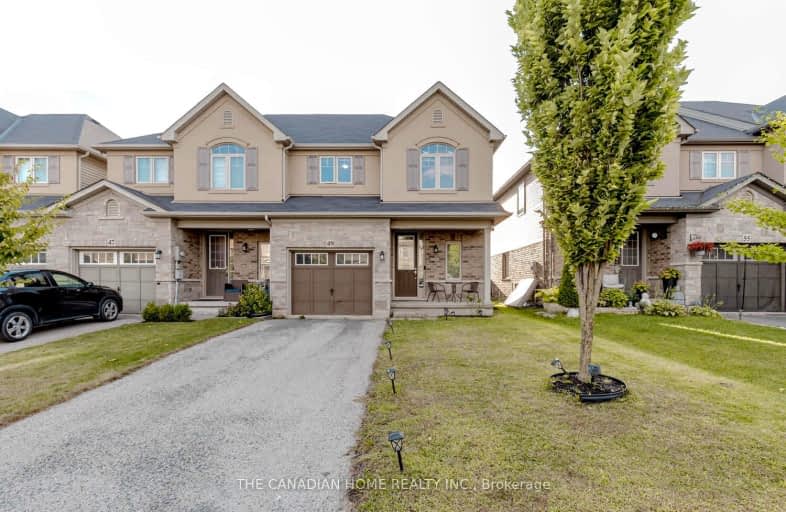Car-Dependent
- Almost all errands require a car.
13
/100
Some Transit
- Most errands require a car.
30
/100
Somewhat Bikeable
- Most errands require a car.
30
/100

Rousseau Public School
Elementary: Public
2.03 km
St. Ann (Ancaster) Catholic Elementary School
Elementary: Catholic
1.93 km
St. Joachim Catholic Elementary School
Elementary: Catholic
1.76 km
Holy Name of Mary Catholic Elementary School
Elementary: Catholic
2.10 km
Immaculate Conception Catholic Elementary School
Elementary: Catholic
1.07 km
Ancaster Meadow Elementary Public School
Elementary: Public
1.70 km
Dundas Valley Secondary School
Secondary: Public
5.35 km
St. Mary Catholic Secondary School
Secondary: Catholic
5.79 km
Sir Allan MacNab Secondary School
Secondary: Public
4.31 km
Bishop Tonnos Catholic Secondary School
Secondary: Catholic
2.46 km
Ancaster High School
Secondary: Public
3.14 km
St. Thomas More Catholic Secondary School
Secondary: Catholic
3.86 km
-
McGregor Playground
2.36km -
Somerset Park
256 Lloyminn Ave, Ancaster ON 2.89km -
Meadowbrook Park
2.91km
-
TD Canada Trust ATM
98 Wilson St W, Ancaster ON L9G 1N3 2km -
TD Bank Financial Group
98 Wilson St W, Ancaster ON L9G 1N3 2.01km -
TD Bank Financial Group
977 Golf Links Rd, Ancaster ON L9K 1K1 2.03km











