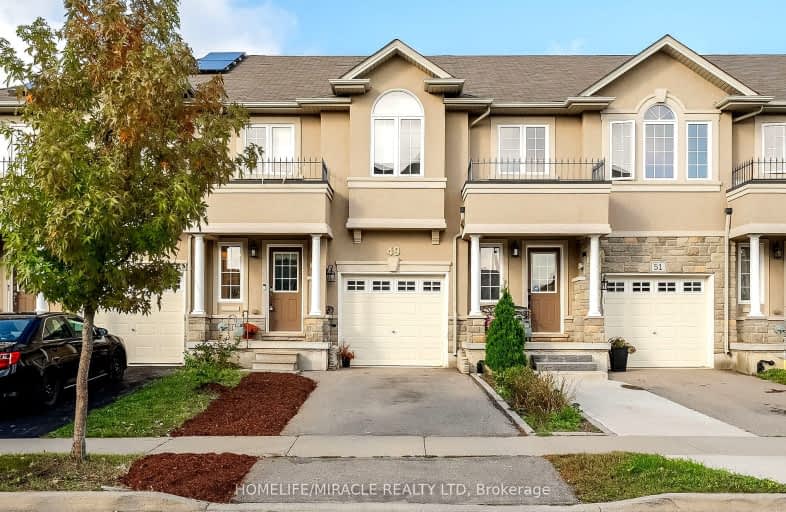Car-Dependent
- Almost all errands require a car.
Some Transit
- Most errands require a car.
Somewhat Bikeable
- Most errands require a car.

St. James the Apostle Catholic Elementary School
Elementary: CatholicMount Albion Public School
Elementary: PublicOur Lady of the Assumption Catholic Elementary School
Elementary: CatholicBilly Green Elementary School
Elementary: PublicSt. Mark Catholic Elementary School
Elementary: CatholicGatestone Elementary Public School
Elementary: PublicÉSAC Mère-Teresa
Secondary: CatholicGlendale Secondary School
Secondary: PublicSir Winston Churchill Secondary School
Secondary: PublicSaltfleet High School
Secondary: PublicCardinal Newman Catholic Secondary School
Secondary: CatholicBishop Ryan Catholic Secondary School
Secondary: Catholic-
Heritage Green Leash Free Dog Park
Stoney Creek ON 0.73km -
Heritage Green Sports Park
447 1st Rd W, Stoney Creek ON 1.27km -
Mistywood Park
MISTYWOOD Dr, Stoney Creek ON 1.7km
-
President's Choice Financial ATM
270 Mud St W, Stoney Creek ON L8J 3Z6 1.71km -
TD Bank Financial Group
2285 Rymal Rd E (Hwy 20), Stoney Creek ON L8J 2V8 1.88km -
Scotiabank
2250 Rymal Rd E (at Upper Centennial Pkwy), Stoney Creek ON L0R 1P0 1.99km
- 4 bath
- 4 bed
- 1500 sqft
51 Mayland Trail, Hamilton, Ontario • L8J 0G4 • Stoney Creek Mountain
- 3 bath
- 3 bed
- 1500 sqft
128 Crafter Crescent, Hamilton, Ontario • L8J 0H8 • Stoney Creek Mountain
- 3 bath
- 3 bed
- 1500 sqft
112 Meadow Wood Crescent, Hamilton, Ontario • L8J 3Z8 • Stoney Creek Mountain
- 3 bath
- 3 bed
- 1500 sqft
173 Penny Lane, Hamilton, Ontario • L8J 2V7 • Stoney Creek Mountain
- 3 bath
- 3 bed
- 1500 sqft
10 Utter Place, Hamilton, Ontario • L8J 2V5 • Stoney Creek Mountain
- 3 bath
- 3 bed
- 1500 sqft
86 Meadow Wood Crescent, Hamilton, Ontario • L8J 3Z8 • Stoney Creek














