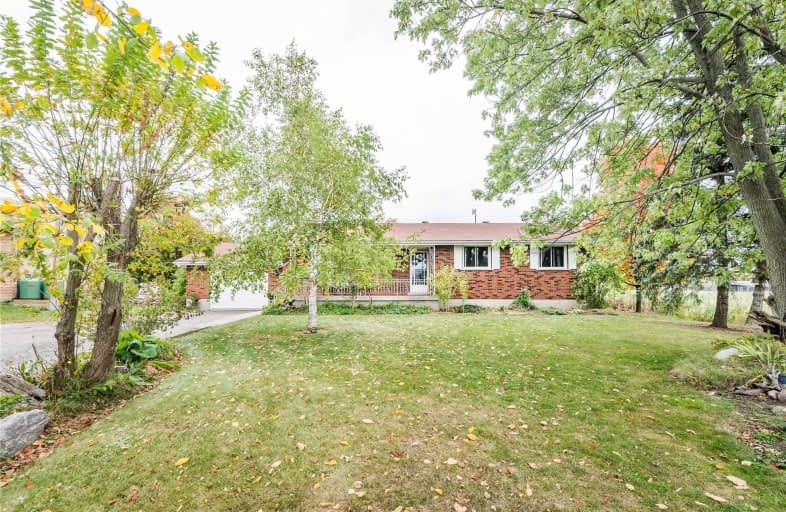Sold on Oct 13, 2020
Note: Property is not currently for sale or for rent.

-
Type: Detached
-
Style: Bungalow
-
Size: 1100 sqft
-
Lot Size: 100 x 210 Feet
-
Age: 51-99 years
-
Taxes: $3,894 per year
-
Days on Site: 12 Days
-
Added: Oct 01, 2020 (1 week on market)
-
Updated:
-
Last Checked: 2 months ago
-
MLS®#: X4935157
-
Listed By: Royal lepage real estate services ltd., brokerage
Escape To The Country & Enjoy This Lovely 100' X 210' Property. Sip Your Morning Coffee On The Front Porch Listening To The Birds Chirping Or In The Backyard Where There Is Farm-Land & Forest Behind. This All-Brick Bungalow Features A Large Living/Dining Rm W/Loads Of Natural Light, E/I Kitchen, Master Bedroom W/A Walk-In Closet, 2 Other Good Sized Br & 4 Pc Bath. The Ll Offers A Rec Room W/A Woodburning Stove, Games/Exercise/Sitting Area, Laundry, Cellar
Extras
& Ample Storage Space. Attached Garage W/A Large Dble Drive & Pking For 8+ Cars. This Is The Perfect Place To Relax & Unwind. Sold As Is Where Is. Incl: F/S/ B/I Dw, Play Structure, Shed. Excl: Freezer, Drapes, Dr Chandelier, Tractor.
Property Details
Facts for 490 Hall Road, Hamilton
Status
Days on Market: 12
Last Status: Sold
Sold Date: Oct 13, 2020
Closed Date: Dec 15, 2020
Expiry Date: Feb 26, 2021
Sold Price: $645,000
Unavailable Date: Oct 13, 2020
Input Date: Oct 01, 2020
Property
Status: Sale
Property Type: Detached
Style: Bungalow
Size (sq ft): 1100
Age: 51-99
Area: Hamilton
Community: Rural Glanbrook
Availability Date: Flexible
Inside
Bedrooms: 3
Bathrooms: 1
Kitchens: 1
Rooms: 5
Den/Family Room: No
Air Conditioning: None
Fireplace: Yes
Laundry Level: Lower
Central Vacuum: N
Washrooms: 1
Building
Basement: Finished
Basement 2: Full
Heat Type: Baseboard
Heat Source: Electric
Exterior: Brick
Elevator: N
Water Supply: Other
Special Designation: Unknown
Parking
Driveway: Pvt Double
Garage Spaces: 1
Garage Type: Attached
Covered Parking Spaces: 8
Total Parking Spaces: 9
Fees
Tax Year: 2020
Tax Legal Description: Pt Lt 31, Con 8
Taxes: $3,894
Land
Cross Street: S. On Hwy 56 - East
Municipality District: Hamilton
Fronting On: East
Pool: None
Sewer: Septic
Lot Depth: 210 Feet
Lot Frontage: 100 Feet
Acres: .50-1.99
Additional Media
- Virtual Tour: http://www.490hallroad.com/?mls
Rooms
Room details for 490 Hall Road, Hamilton
| Type | Dimensions | Description |
|---|---|---|
| Living Main | 3.66 x 5.60 | |
| Dining Main | 4.32 x 3.50 | |
| Kitchen Main | 3.26 x 4.14 | |
| Master Main | 3.35 x 4.08 | |
| 2nd Br Main | 3.35 x 3.47 | |
| 3rd Br Main | 2.74 x 3.50 | |
| Rec Bsmt | 4.27 x 5.67 | |
| Rec Bsmt | 3.78 x 7.01 | |
| Other Bsmt | 3.29 x 4.39 |
| XXXXXXXX | XXX XX, XXXX |
XXXX XXX XXXX |
$XXX,XXX |
| XXX XX, XXXX |
XXXXXX XXX XXXX |
$XXX,XXX |
| XXXXXXXX XXXX | XXX XX, XXXX | $645,000 XXX XXXX |
| XXXXXXXX XXXXXX | XXX XX, XXXX | $625,000 XXX XXXX |

Seneca Central Public School
Elementary: PublicÉcole élémentaire Michaëlle Jean Elementary School
Elementary: PublicOur Lady of the Assumption Catholic Elementary School
Elementary: CatholicSt. Mark Catholic Elementary School
Elementary: CatholicSt. Matthew Catholic Elementary School
Elementary: CatholicBellmoore Public School
Elementary: PublicÉSAC Mère-Teresa
Secondary: CatholicCayuga Secondary School
Secondary: PublicGlendale Secondary School
Secondary: PublicSaltfleet High School
Secondary: PublicCardinal Newman Catholic Secondary School
Secondary: CatholicBishop Ryan Catholic Secondary School
Secondary: Catholic

