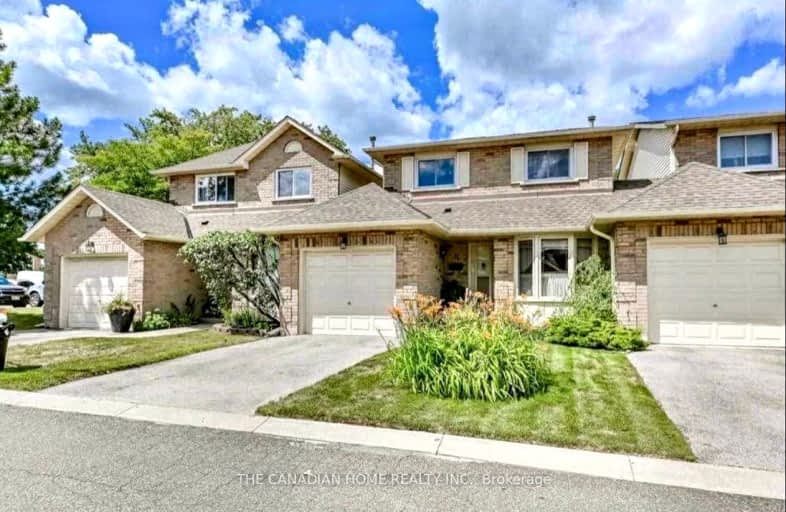Walker's Paradise
- Daily errands do not require a car.
91
/100
Good Transit
- Some errands can be accomplished by public transportation.
56
/100
Very Bikeable
- Most errands can be accomplished on bike.
76
/100

St. Patrick Catholic Elementary School
Elementary: Catholic
1.14 km
St. Brigid Catholic Elementary School
Elementary: Catholic
0.45 km
St. Ann (Hamilton) Catholic Elementary School
Elementary: Catholic
0.79 km
Adelaide Hoodless Public School
Elementary: Public
1.57 km
Cathy Wever Elementary Public School
Elementary: Public
0.22 km
Prince of Wales Elementary Public School
Elementary: Public
1.21 km
King William Alter Ed Secondary School
Secondary: Public
1.33 km
Turning Point School
Secondary: Public
2.16 km
Vincent Massey/James Street
Secondary: Public
3.72 km
Delta Secondary School
Secondary: Public
3.16 km
Sir John A Macdonald Secondary School
Secondary: Public
2.32 km
Cathedral High School
Secondary: Catholic
1.16 km
-
Birge Park
Birge St (Cheever St), Hamilton ON 0.44km -
Powell Park
134 Stirton St, Hamilton ON 0.48km -
J.C. Beemer Park
86 Victor Blvd (Wilson St), Hamilton ON L9A 2V4 0.97km
-
BMO Bank of Montreal
886 Barton St E (Gage Ave.), Hamilton ON L8L 3B7 1.56km -
Scotiabank
201 St Andrews Dr, Hamilton ON L8K 5K2 2.01km -
BMO Bank of Montreal
50 Bay St S (at Main St W), Hamilton ON L8P 4V9 2.48km


