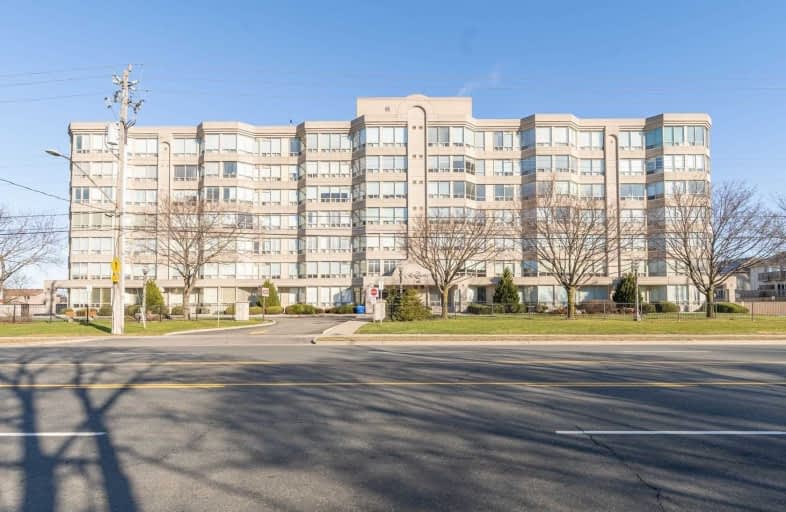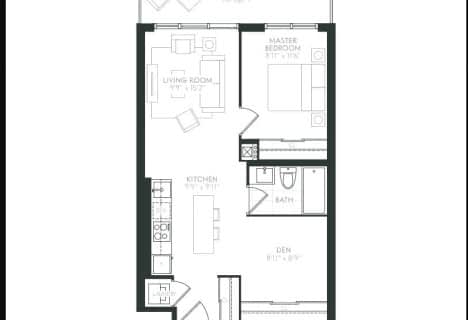

Eastdale Public School
Elementary: PublicSt. Clare of Assisi Catholic Elementary School
Elementary: CatholicOur Lady of Peace Catholic Elementary School
Elementary: CatholicMountain View Public School
Elementary: PublicSt. Francis Xavier Catholic Elementary School
Elementary: CatholicMemorial Public School
Elementary: PublicDelta Secondary School
Secondary: PublicGlendale Secondary School
Secondary: PublicSir Winston Churchill Secondary School
Secondary: PublicOrchard Park Secondary School
Secondary: PublicSaltfleet High School
Secondary: PublicCardinal Newman Catholic Secondary School
Secondary: CatholicMore about this building
View 495 Hamilton Regional Road 8, Hamilton- 1 bath
- 1 bed
- 600 sqft
1203-2782 Barton Street East, Hamilton, Ontario • L8E 2J8 • Riverdale
- 1 bath
- 1 bed
- 500 sqft
204-2782 Barton Street East, Hamilton, Ontario • L8E 2J8 • Riverdale
- 1 bath
- 1 bed
- 500 sqft
421-35 Southshore Crescent, Hamilton, Ontario • L8E 0J2 • Lakeshore
- 1 bath
- 1 bed
- 500 sqft
113-101 Shoreview Place, Hamilton, Ontario • L8E 0K2 • Stoney Creek








