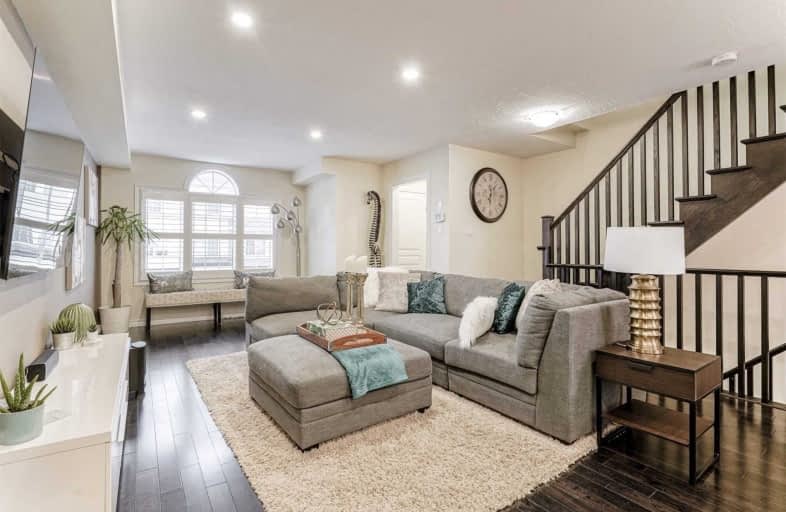Sold on Mar 22, 2020
Note: Property is not currently for sale or for rent.

-
Type: Att/Row/Twnhouse
-
Style: 3-Storey
-
Size: 1500 sqft
-
Lot Size: 18.01 x 72.2 Feet
-
Age: 6-15 years
-
Taxes: $3,545 per year
-
Days on Site: 3 Days
-
Added: Mar 19, 2020 (3 days on market)
-
Updated:
-
Last Checked: 2 months ago
-
MLS®#: X4726865
-
Listed By: Keller williams real estate associates, brokerage
This Beautiful 3+1 Bedroom And 4 Bathroom Townhome Is Fully Finished From Top To Bottom, California Shutters All Around The Home, Hardwood Floors On Main Level And 3rd Floor, Stainless Steel Appliances, No Carpet (Except 2 Smaller Rooms Upstairs), Oak Staircases And Bedroom Level Laundry! Completely Open Concept Floor Plan With Walk Outs To 1st And 2nd Floor Patios. 1st Level Room Can Be Used As A Bedroom With 2 Piece Washroom. Potl Fee Of $64/Month.
Extras
Stainless Steel Fridge, Stove, Dishwasher, Microwave, Washer, Dryer, California Shutters And Light Fixtures. Exclude: Dining Room Light Fixture. Pendant Lights Over Breakfast Bar, Front Entrance Light Fixture.
Property Details
Facts for 5 Byron Avenue, Hamilton
Status
Days on Market: 3
Last Status: Sold
Sold Date: Mar 22, 2020
Closed Date: Aug 24, 2020
Expiry Date: Jun 19, 2020
Sold Price: $535,000
Unavailable Date: Mar 22, 2020
Input Date: Mar 19, 2020
Prior LSC: Listing with no contract changes
Property
Status: Sale
Property Type: Att/Row/Twnhouse
Style: 3-Storey
Size (sq ft): 1500
Age: 6-15
Area: Hamilton
Community: Stoney Creek Mountain
Inside
Bedrooms: 3
Bedrooms Plus: 1
Bathrooms: 4
Kitchens: 1
Rooms: 7
Den/Family Room: Yes
Air Conditioning: Central Air
Fireplace: No
Laundry Level: Upper
Central Vacuum: N
Washrooms: 4
Building
Basement: None
Basement 2: W/O
Heat Type: Fan Coil
Heat Source: Gas
Exterior: Brick
Exterior: Vinyl Siding
Elevator: N
UFFI: No
Water Supply: None
Special Designation: Unknown
Retirement: N
Parking
Driveway: Private
Garage Spaces: 1
Garage Type: Attached
Covered Parking Spaces: 1
Total Parking Spaces: 2
Fees
Tax Year: 2019
Tax Legal Description: Pt Block 131, Plan 62M1182, Parts 11, 121 & 122, P
Taxes: $3,545
Additional Mo Fees: 64
Highlights
Feature: Park
Feature: Public Transit
Feature: Rec Centre
Feature: School
Land
Cross Street: Mud St. W/Trafalgar
Municipality District: Hamilton
Fronting On: West
Parcel Number: 170900478
Parcel of Tied Land: Y
Pool: None
Sewer: Sewers
Lot Depth: 72.2 Feet
Lot Frontage: 18.01 Feet
Lot Irregularities: None
Acres: < .50
Zoning: Residential
Additional Media
- Virtual Tour: https://unbranded.mediatours.ca/property/5-dorchester-trail-stoney-creek/
Rooms
Room details for 5 Byron Avenue, Hamilton
| Type | Dimensions | Description |
|---|---|---|
| 4th Br Ground | 3.23 x 4.27 | California Shutters, 2 Pc Ensuite, W/O To Yard |
| Kitchen 2nd | 3.05 x 5.18 | Tile Floor, Backsplash, Stainless Steel Appl |
| Dining 2nd | 3.35 x 4.06 | W/O To Deck, Hardwood Floor, California Shutters |
| Living 2nd | 3.96 x 4.06 | California Shutters, Hardwood Floor, Open Concept |
| Bathroom 2nd | - | 2 Pc Bath |
| Master 3rd | 3.30 x 3.56 | California Shutters, Laminate, 4 Pc Ensuite |
| 2nd Br 3rd | 2.44 x 4.11 | California Shutters |
| 3rd Br 3rd | 2.59 x 2.74 | California Shutters |
| Bathroom 3rd | - | 4 Pc Bath |
| Laundry 3rd | - |
| XXXXXXXX | XXX XX, XXXX |
XXXX XXX XXXX |
$XXX,XXX |
| XXX XX, XXXX |
XXXXXX XXX XXXX |
$XXX,XXX |
| XXXXXXXX XXXX | XXX XX, XXXX | $535,000 XXX XXXX |
| XXXXXXXX XXXXXX | XXX XX, XXXX | $519,900 XXX XXXX |

Holy Family Elementary School
Elementary: CatholicSt David Separate School
Elementary: CatholicThamesford Public School
Elementary: PublicRiver Heights School
Elementary: PublicBonaventure Meadows Public School
Elementary: PublicNorthdale Central Public School
Elementary: PublicRobarts Provincial School for the Deaf
Secondary: ProvincialThames Valley Alternative Secondary School
Secondary: PublicLord Dorchester Secondary School
Secondary: PublicJohn Paul II Catholic Secondary School
Secondary: CatholicSir Wilfrid Laurier Secondary School
Secondary: PublicClarke Road Secondary School
Secondary: Public

