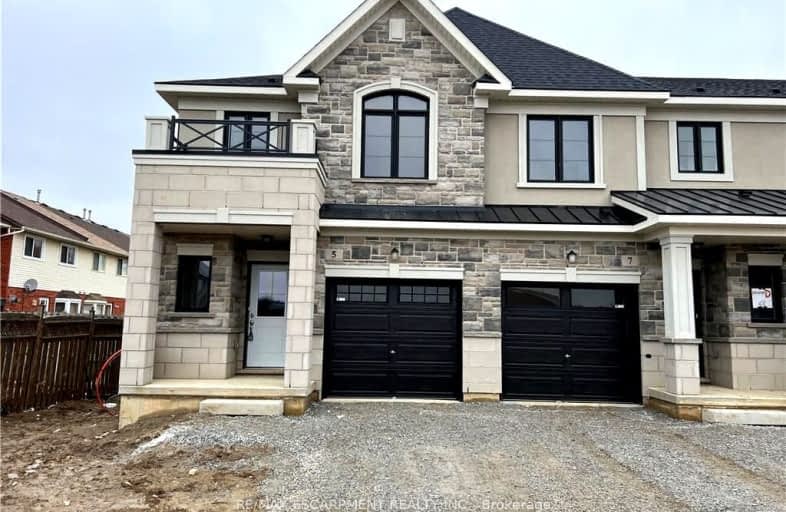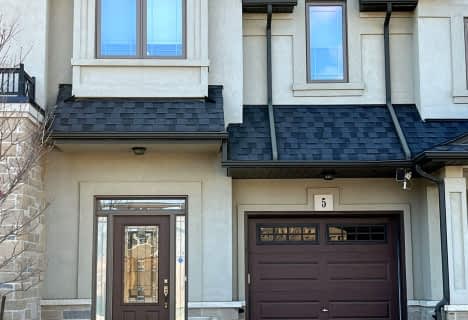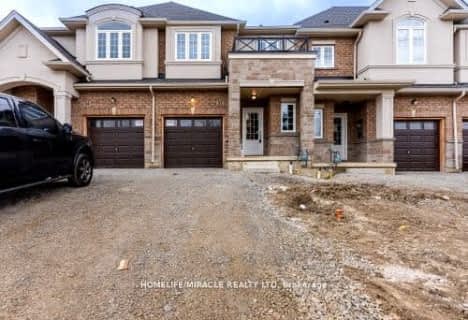Car-Dependent
- Almost all errands require a car.
19
/100
Good Transit
- Some errands can be accomplished by public transportation.
52
/100
Bikeable
- Some errands can be accomplished on bike.
59
/100

Westview Middle School
Elementary: Public
2.12 km
James MacDonald Public School
Elementary: Public
1.41 km
Corpus Christi Catholic Elementary School
Elementary: Catholic
1.10 km
St. Marguerite d'Youville Catholic Elementary School
Elementary: Catholic
0.85 km
Helen Detwiler Junior Elementary School
Elementary: Public
0.92 km
Annunciation of Our Lord Catholic Elementary School
Elementary: Catholic
1.96 km
St. Charles Catholic Adult Secondary School
Secondary: Catholic
3.66 km
Nora Henderson Secondary School
Secondary: Public
3.95 km
Sir Allan MacNab Secondary School
Secondary: Public
3.91 km
Westmount Secondary School
Secondary: Public
2.32 km
St. Jean de Brebeuf Catholic Secondary School
Secondary: Catholic
2.06 km
St. Thomas More Catholic Secondary School
Secondary: Catholic
2.66 km
-
William Connell City-Wide Park
1086 W 5th St, Hamilton ON L9B 1J6 0.66km -
Bishop Tonnos Park
384 Rymal Rd W, Hamilton ON L9B 1B8 1.82km -
Billy Sherring Park
1530 Upper Sherman Ave, Hamilton ON 2.09km
-
BMO Bank of Montreal
1587 Upper James St, Hamilton ON L9B 0H7 0.51km -
CIBC
1550 Upper James St (Rymal Rd. W.), Hamilton ON L9B 2L6 0.49km -
Scotiabank
1550 Upper James St (Rymal Rd. W.), Hamilton ON L9B 2L6 0.69km







