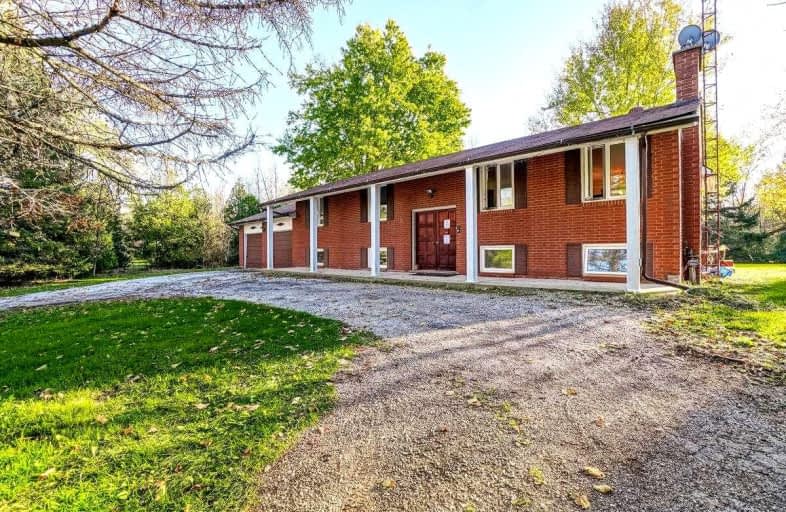Sold on Oct 30, 2021
Note: Property is not currently for sale or for rent.

-
Type: Detached
-
Style: Bungalow-Raised
-
Lot Size: 200 x 1529.5 Feet
-
Age: No Data
-
Taxes: $6,977 per year
-
Days on Site: 2 Days
-
Added: Oct 28, 2021 (2 days on market)
-
Updated:
-
Last Checked: 2 months ago
-
MLS®#: X5416648
-
Listed By: Modern solution realty inc., brokerage
A Private Driveway Leads You To A 10 Acre Scenic Estate. This Country Home Lies In Between Carlisle & Campbellville. An Excellent Location On Dead End Road With Peaceful Views Of Grounds And Nature. The Main Level Has Original Hardwood Flooring Accompanied By 3 Bdrms, Bath, Kitchen, Living, Dining And Sunroom Overlooking Well-Kept Yard. Lower Level Is Finished With Additional Bdrms, Bath. It Is Truly An Amazing Opportunity Awaiting Your Arrival.
Property Details
Facts for 5 Glenron Road, Hamilton
Status
Days on Market: 2
Last Status: Sold
Sold Date: Oct 30, 2021
Closed Date: Jan 05, 2022
Expiry Date: Jan 19, 2022
Sold Price: $1,400,018
Unavailable Date: Oct 30, 2021
Input Date: Oct 28, 2021
Prior LSC: Listing with no contract changes
Property
Status: Sale
Property Type: Detached
Style: Bungalow-Raised
Area: Hamilton
Community: Rural Flamborough
Inside
Bedrooms: 5
Bathrooms: 2
Kitchens: 1
Rooms: 10
Den/Family Room: Yes
Air Conditioning: Central Air
Fireplace: No
Washrooms: 2
Building
Basement: Finished
Heat Type: Forced Air
Heat Source: Propane
Exterior: Brick
Water Supply Type: Drilled Well
Water Supply: Well
Special Designation: Unknown
Parking
Driveway: Private
Garage Spaces: 2
Garage Type: Built-In
Covered Parking Spaces: 3
Total Parking Spaces: 5
Fees
Tax Year: 2021
Tax Legal Description: Pt Lot 3, Concession 12 East Flamborough , Pcl 7,
Taxes: $6,977
Land
Cross Street: Glenron Rd/ Mountsbe
Municipality District: Hamilton
Fronting On: West
Parcel Number: 175250110
Pool: None
Sewer: Septic
Lot Depth: 1529.5 Feet
Lot Frontage: 200 Feet
Acres: 5-9.99
Additional Media
- Virtual Tour: https://unbranded.mediatours.ca/property/5-glenron-road-hamilton/
Rooms
Room details for 5 Glenron Road, Hamilton
| Type | Dimensions | Description |
|---|---|---|
| Living Main | 5.94 x 3.48 | |
| Dining Main | 3.20 x 3.00 | |
| Kitchen Main | 2.74 x 4.52 | |
| Prim Bdrm Main | 3.89 x 2.82 | |
| Br Main | 3.43 x 2.74 | |
| Br Main | 2.36 x 3.48 | |
| Sunroom Main | 6.76 x 3.40 | |
| Bathroom Main | - | |
| Bathroom Bsmt | - | |
| Br Bsmt | - | |
| Br Bsmt | - | |
| Kitchen Bsmt | - |
| XXXXXXXX | XXX XX, XXXX |
XXXX XXX XXXX |
$X,XXX,XXX |
| XXX XX, XXXX |
XXXXXX XXX XXXX |
$XXX,XXX |
| XXXXXXXX XXXX | XXX XX, XXXX | $1,400,018 XXX XXXX |
| XXXXXXXX XXXXXX | XXX XX, XXXX | $999,900 XXX XXXX |

Millgrove Public School
Elementary: PublicFlamborough Centre School
Elementary: PublicOur Lady of Mount Carmel Catholic Elementary School
Elementary: CatholicKilbride Public School
Elementary: PublicBalaclava Public School
Elementary: PublicBrookville Public School
Elementary: PublicE C Drury/Trillium Demonstration School
Secondary: ProvincialErnest C Drury School for the Deaf
Secondary: ProvincialGary Allan High School - Milton
Secondary: PublicMilton District High School
Secondary: PublicJean Vanier Catholic Secondary School
Secondary: CatholicWaterdown District High School
Secondary: Public

