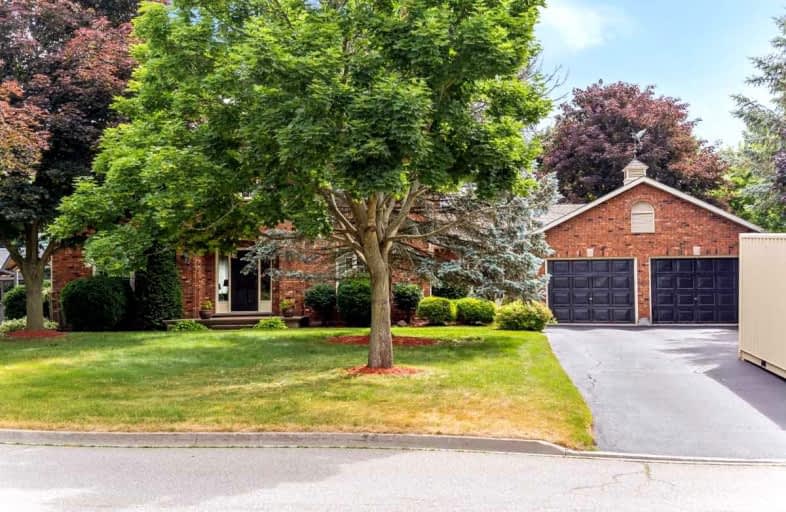Sold on Aug 09, 2022
Note: Property is not currently for sale or for rent.

-
Type: Detached
-
Style: 2-Storey
-
Size: 2000 sqft
-
Lot Size: 100.01 x 229.66 Feet
-
Age: 31-50 years
-
Taxes: $6,722 per year
-
Days on Site: 33 Days
-
Added: Jul 07, 2022 (1 month on market)
-
Updated:
-
Last Checked: 2 months ago
-
MLS®#: X5689417
-
Listed By: Re/max escarpment golfi realty inc., brokerage
Welcome To This Prestigious, Quiet, Peaceful Court. With A Kid's Playground In Behind, It's The Perfect Place To Sit Out And Relax. Enter In Your Grand Main Entrance With Hardwood Floors, Ceramic Tile And High Ceiling Or A Separate Entrance To Your Mudroom, Gas Stove In The Kitchen!! The Basement Has High Ceiling Height With Rough In Available For A Washroom And Fireplace. Lots Of Potential With How Much Space You Have. With A Large Spacious Double Garage With A Walk Through To The Backyard And A Driveway That Can Park 10 Cars You'll Never Have To Worry. Enjoy A Wood Burning Fireplace Or Read A Book In Your Large Primary Bedroom With A Granite Oasis Ensuite, Walk In Closet. A Large Shed To Store All Your Lawn Care Needs. Golf Courses Nearby And Tree Lined Country Roads. This 100.07X229.66 Lot With A Gas Bbq Hookup Won't Disappoint.
Extras
Rental Items:Hot Water Heater Inclusions:All Light Fixtures And Drapery, All Appliances "As Is"
Property Details
Facts for 5 Kyle Court, Hamilton
Status
Days on Market: 33
Last Status: Sold
Sold Date: Aug 09, 2022
Closed Date: Sep 16, 2022
Expiry Date: Oct 31, 2022
Sold Price: $1,200,000
Unavailable Date: Aug 09, 2022
Input Date: Jul 07, 2022
Prior LSC: Sold
Property
Status: Sale
Property Type: Detached
Style: 2-Storey
Size (sq ft): 2000
Age: 31-50
Area: Hamilton
Community: Rural Flamborough
Availability Date: 30-59 Days
Assessment Amount: $648,000
Assessment Year: 2016
Inside
Bedrooms: 4
Bathrooms: 3
Kitchens: 1
Rooms: 7
Den/Family Room: No
Air Conditioning: Central Air
Fireplace: Yes
Washrooms: 3
Building
Basement: Full
Basement 2: Part Fin
Heat Type: Forced Air
Heat Source: Gas
Exterior: Brick
Water Supply Type: Drilled Well
Water Supply: Well
Special Designation: Unknown
Other Structures: Garden Shed
Parking
Driveway: Pvt Double
Garage Spaces: 2
Garage Type: Attached
Covered Parking Spaces: 10
Total Parking Spaces: 12
Fees
Tax Year: 2022
Tax Legal Description: Pcl 4-1, Sec 62M585 ; Lt 4, Pl 62M585 ;**
Taxes: $6,722
Highlights
Feature: Clear View
Feature: Park
Feature: School
Feature: School Bus Route
Feature: Wooded/Treed
Land
Cross Street: Beverly Glen Drive
Municipality District: Hamilton
Fronting On: East
Parcel Number: 175530134
Pool: None
Sewer: Septic
Lot Depth: 229.66 Feet
Lot Frontage: 100.01 Feet
Additional Media
- Virtual Tour: https://my.matterport.com/show/?m=A8RTQhWpL2Z&brand=0
Rooms
Room details for 5 Kyle Court, Hamilton
| Type | Dimensions | Description |
|---|---|---|
| Kitchen Main | 3.51 x 6.71 | |
| Dining Main | 3.43 x 4.78 | |
| Living Main | 4.57 x 5.94 | |
| Bathroom Main | - | 2 Pc Bath |
| Br Main | 3.66 x 4.11 | |
| Foyer Main | 3.66 x 4.27 | |
| Prim Bdrm 2nd | 4.57 x 6.40 | |
| Bathroom 2nd | - | 4 Pc Bath |
| Br 2nd | 3.61 x 3.96 | |
| Br 2nd | 3.66 x 3.81 | |
| Games Bsmt | 3.96 x 8.84 | |
| Utility Bsmt | - |

| XXXXXXXX | XXX XX, XXXX |
XXXX XXX XXXX |
$X,XXX,XXX |
| XXX XX, XXXX |
XXXXXX XXX XXXX |
$X,XXX,XXX |
| XXXXXXXX XXXX | XXX XX, XXXX | $1,200,000 XXX XXXX |
| XXXXXXXX XXXXXX | XXX XX, XXXX | $1,399,000 XXX XXXX |

Queen's Rangers Public School
Elementary: PublicBeverly Central Public School
Elementary: PublicSpencer Valley Public School
Elementary: PublicAncaster Senior Public School
Elementary: PublicC H Bray School
Elementary: PublicFessenden School
Elementary: PublicDundas Valley Secondary School
Secondary: PublicSt. Mary Catholic Secondary School
Secondary: CatholicSir Allan MacNab Secondary School
Secondary: PublicBishop Tonnos Catholic Secondary School
Secondary: CatholicAncaster High School
Secondary: PublicSt. Thomas More Catholic Secondary School
Secondary: Catholic
