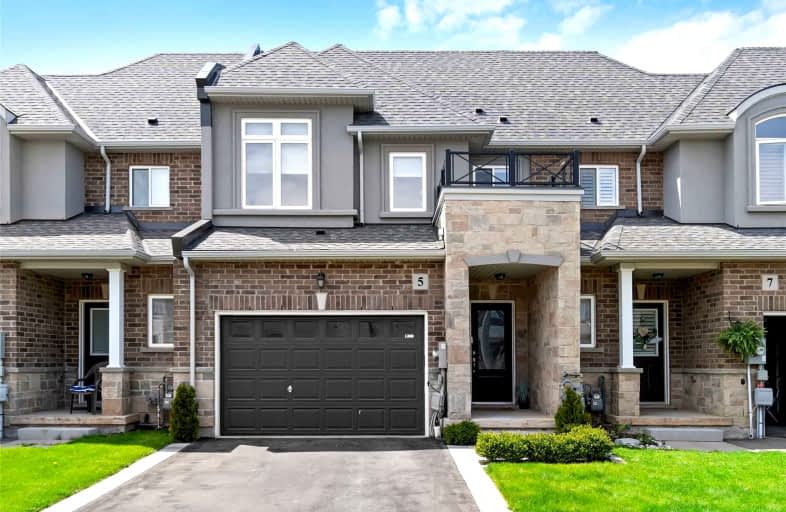

St. Clare of Assisi Catholic Elementary School
Elementary: CatholicOur Lady of Peace Catholic Elementary School
Elementary: CatholicImmaculate Heart of Mary Catholic Elementary School
Elementary: CatholicSmith Public School
Elementary: PublicSt. Gabriel Catholic Elementary School
Elementary: CatholicWinona Elementary Elementary School
Elementary: PublicGrimsby Secondary School
Secondary: PublicGlendale Secondary School
Secondary: PublicOrchard Park Secondary School
Secondary: PublicBlessed Trinity Catholic Secondary School
Secondary: CatholicSaltfleet High School
Secondary: PublicCardinal Newman Catholic Secondary School
Secondary: Catholic- 4 bath
- 3 bed
- 1500 sqft
21 Pebble Valley Avenue, Hamilton, Ontario • L8E 6E9 • Stoney Creek
- 3 bath
- 3 bed
- 1100 sqft
24-170 Palacebeach Trail, Hamilton, Ontario • L8E 0H2 • Stoney Creek
- 4 bath
- 3 bed
- 1100 sqft
12 Marina Point Crescent, Hamilton, Ontario • L8E 0E4 • Stoney Creek
- 3 bath
- 3 bed
- 1500 sqft
74 Edenrock Drive, Hamilton, Ontario • L8E 0G7 • Stoney Creek Industrial









