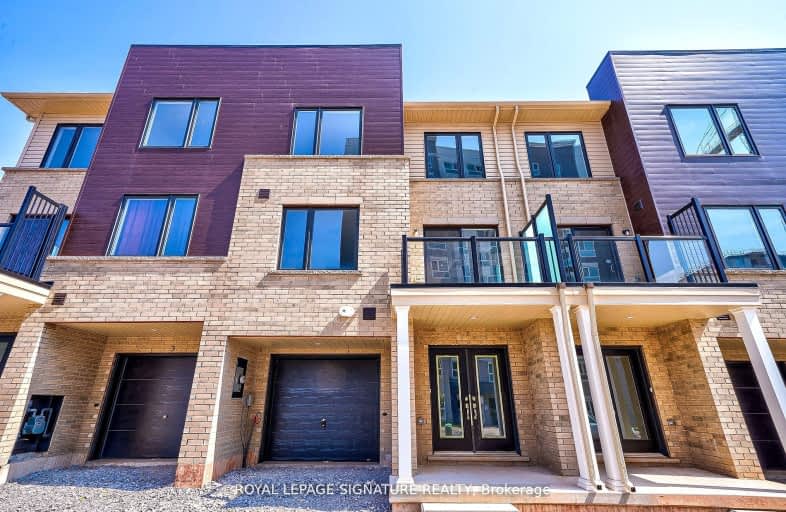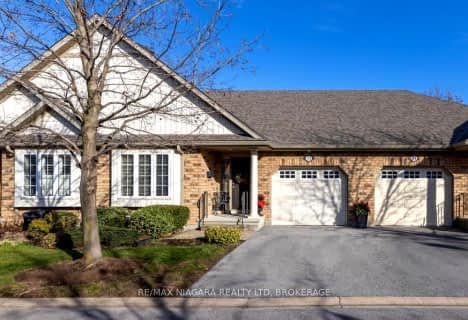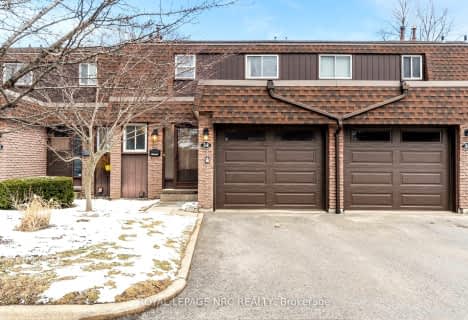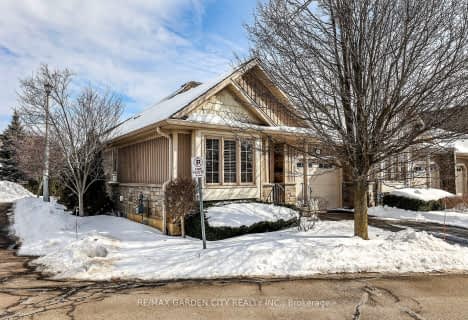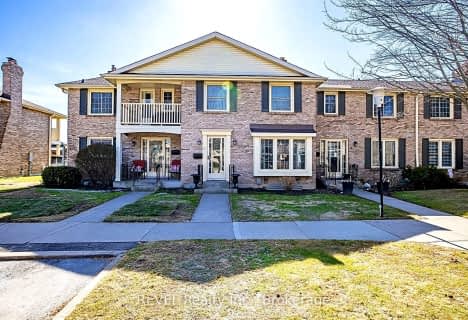Very Walkable
- Most errands can be accomplished on foot.
Some Transit
- Most errands require a car.
Bikeable
- Some errands can be accomplished on bike.

Our Lady of Fatima Catholic Elementary School
Elementary: CatholicCarleton Public School
Elementary: PublicLincoln Centennial Public School
Elementary: PublicLockview Public School
Elementary: PublicSt Alfred Catholic Elementary School
Elementary: CatholicCanadian Martyrs Catholic Elementary School
Elementary: CatholicLifetime Learning Centre Secondary School
Secondary: PublicSaint Francis Catholic Secondary School
Secondary: CatholicLaura Secord Secondary School
Secondary: PublicHoly Cross Catholic Secondary School
Secondary: CatholicEden High School
Secondary: PublicGovernor Simcoe Secondary School
Secondary: Public-
Grantham Avenue Park
447 Grantham Ave (Regina Avenue), St. Catharines ON L2M 3J2 0.46km -
Realty Park
St. Catharines ON 0.81km -
Louis Park
15 Louis Ave, St. Catharines ON 1.34km
-
CIBC
442 Niagara St (Scott St.), St. Catharines ON L2M 4W3 0.59km -
TD Bank Financial Group
364 Scott St, St. Catharines ON L2M 3W4 0.79km -
TD Canada Trust ATM
364 Scott St, St. Catharines ON L2M 3W4 1.02km
- 2 bath
- 3 bed
- 1000 sqft
02-64 FORSTER Street, St. Catharines, Ontario • L2N 6T5 • 442 - Vine/Linwell
- 1 bath
- 3 bed
- 1000 sqft
42-286 Cushman Road, St. Catharines, Ontario • L2M 7X7 • 444 - Carlton/Bunting
- 2 bath
- 2 bed
- 1200 sqft
35-605 Welland Avenue, St. Catharines, Ontario • L2M 7Z7 • 444 - Carlton/Bunting
- 2 bath
- 3 bed
- 1200 sqft
34-122 Lakeshore Road, St. Catharines, Ontario • L2N 6N6 • 443 - Lakeport
- 3 bath
- 3 bed
- 1000 sqft
24 Cosmopolitan Common, St. Catharines, Ontario • L2M 0B8 • 444 - Carlton/Bunting
- 3 bath
- 3 bed
- 1200 sqft
#5-603 Welland Avenue, St. Catharines, Ontario • L2M 0A6 • 444 - Carlton/Bunting
- 3 bath
- 3 bed
- 1000 sqft
66-65 Dorchester Boulevard, St. Catharines, Ontario • L2M 7T2 • 444 - Carlton/Bunting
- 2 bath
- 3 bed
- 1000 sqft
17-151 Linwell Road, St. Catharines, Ontario • L2N 6P3 • 443 - Lakeport
- 2 bath
- 3 bed
- 1800 sqft
32-178 Scott Street, St. Catharines, Ontario • L2N 6Y5 • 446 - Fairview
- 3 bath
- 4 bed
- 1400 sqft
08-122 Lakeshore Road, St. Catharines, Ontario • L2N 6N6 • 443 - Lakeport
- 3 bath
- 3 bed
- 1200 sqft
12-409 Vine Street, St. Catharines, Ontario • L2M 3S6 • 442 - Vine/Linwell
