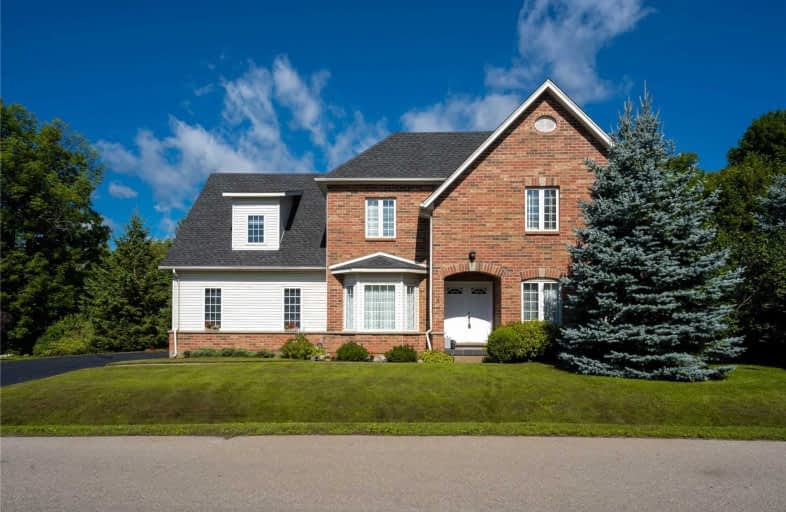Sold on Aug 17, 2020
Note: Property is not currently for sale or for rent.

-
Type: Det Condo
-
Style: Bungaloft
-
Size: 2000 sqft
-
Pets: Restrict
-
Age: 11-15 years
-
Taxes: $5,772 per year
-
Maintenance Fees: 450 /mo
-
Days on Site: 27 Days
-
Added: Jul 21, 2020 (3 weeks on market)
-
Updated:
-
Last Checked: 2 months ago
-
MLS®#: X4839068
-
Listed By: Re/max escarpment realty inc., brokerage
A Must See! Stonebrook Estates Is A Secluded Custom Home Subdivision Like No Other! 4 Bedroom, Double Garage, Country Bungaloft Situated In Exclusive Enclave. Relax By The River On This Pool-Sized Ravine Yard, Enjoy The Creek & Experience The Peacefulness Of This Beautiful Setting. Inside Is Apx 2500 Sqft. Plus An Additional 1100Sqft Unspoiled Basement. Professionally Landscaped Common Areas, Private Snow Removal Of Condo Roads.
Extras
Rental: Hot Water Heater Inclusions: Kitchenaid Stainless Firdge, Stove, Dishwasher, & Microwave, Washer & Dryer, Electrical Light Fixtures, Window Coverings, Gdo & Remotes
Property Details
Facts for 5 Valley Ridge Lane, Hamilton
Status
Days on Market: 27
Last Status: Sold
Sold Date: Aug 17, 2020
Closed Date: Oct 22, 2020
Expiry Date: Dec 31, 2020
Sold Price: $900,000
Unavailable Date: Aug 17, 2020
Input Date: Jul 21, 2020
Property
Status: Sale
Property Type: Det Condo
Style: Bungaloft
Size (sq ft): 2000
Age: 11-15
Area: Hamilton
Community: Rural Flamborough
Availability Date: Flexible
Inside
Bedrooms: 4
Bathrooms: 4
Kitchens: 1
Rooms: 8
Den/Family Room: Yes
Patio Terrace: None
Unit Exposure: South East
Air Conditioning: Central Air
Fireplace: Yes
Laundry Level: Main
Central Vacuum: Y
Ensuite Laundry: Yes
Washrooms: 4
Building
Stories: 1
Basement: Full
Basement 2: Unfinished
Heat Type: Forced Air
Heat Source: Gas
Exterior: Brick
Exterior: Vinyl Siding
UFFI: No
Special Designation: Unknown
Parking
Parking Included: No
Garage Type: Attached
Parking Designation: Owned
Parking Features: Private
Covered Parking Spaces: 6
Total Parking Spaces: 8
Garage: 2
Locker
Locker: None
Fees
Tax Year: 2020
Taxes Included: No
Building Insurance Included: No
Cable Included: No
Central A/C Included: No
Common Elements Included: Yes
Heating Included: No
Hydro Included: No
Water Included: Yes
Taxes: $5,772
Highlights
Feature: Cul De Sac
Feature: Ravine
Feature: River/Stream
Feature: School Bus Route
Feature: Wooded/Treed
Land
Cross Street: Needlepine Drive
Municipality District: Hamilton
Condo
Condo Registry Office: WSCC
Condo Corp#: 363
Property Management: Self-Managed
Rooms
Room details for 5 Valley Ridge Lane, Hamilton
| Type | Dimensions | Description |
|---|---|---|
| Master Main | - | |
| Kitchen Main | - | Eat-In Kitchen |
| Living Main | - | |
| Dining Main | - | |
| Laundry Main | - | |
| Family Main | - | Gas Fireplace |
| Br 2nd | - | |
| Br 2nd | - | |
| Br 2nd | - |
| XXXXXXXX | XXX XX, XXXX |
XXXX XXX XXXX |
$XXX,XXX |
| XXX XX, XXXX |
XXXXXX XXX XXXX |
$XXX,XXX |
| XXXXXXXX XXXX | XXX XX, XXXX | $900,000 XXX XXXX |
| XXXXXXXX XXXXXX | XXX XX, XXXX | $949,000 XXX XXXX |

Millgrove Public School
Elementary: PublicFlamborough Centre School
Elementary: PublicOur Lady of Mount Carmel Catholic Elementary School
Elementary: CatholicKilbride Public School
Elementary: PublicBalaclava Public School
Elementary: PublicBrookville Public School
Elementary: PublicE C Drury/Trillium Demonstration School
Secondary: ProvincialErnest C Drury School for the Deaf
Secondary: ProvincialGary Allan High School - Milton
Secondary: PublicMilton District High School
Secondary: PublicJean Vanier Catholic Secondary School
Secondary: CatholicWaterdown District High School
Secondary: Public

