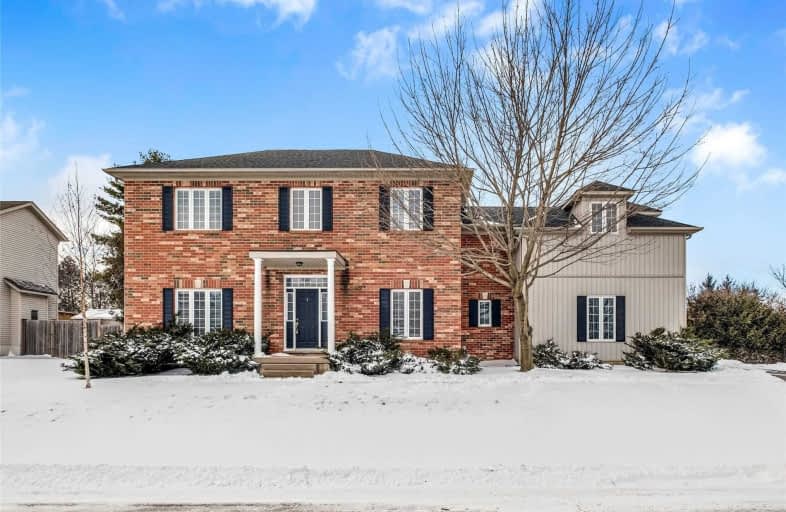Sold on Feb 05, 2021
Note: Property is not currently for sale or for rent.

-
Type: Det Condo
-
Style: 2-Storey
-
Size: 2250 sqft
-
Pets: Restrict
-
Age: No Data
-
Taxes: $5,683 per year
-
Maintenance Fees: 450 /mo
-
Days on Site: 7 Days
-
Added: Jan 29, 2021 (1 week on market)
-
Updated:
-
Last Checked: 2 months ago
-
MLS®#: X5098152
-
Listed By: Re/max escarpment woolcott realty inc., brokerage
Rural Community Living Minutes From Campbellville & 401 Access. Stonebrook Estates, Custom Built Homes. Bright Main Flr Office, Open Concept Eat-In Kitchen. Lg Great Rm W Gas F/P. Oversized Master W Walk In Closet & Upgraded 3 Pc Bath. 4th Bed Could Be Gym, Playroom, Nanny Suite. Private Lot W Evergreen Hedges. Modest Maintenance Fee Includes All Water Costs, Worry Free Septic, Snow Removal, And Common Area Maintenance. Lower Than Average Taxes. Rsa
Extras
Inclusions: Fridge, Stove, Dishwasher, Window Coverings, Gdo + 1 Remote, Washer, Dryer, Light Fixtures
Property Details
Facts for 5 Woodspring Court, Hamilton
Status
Days on Market: 7
Last Status: Sold
Sold Date: Feb 05, 2021
Closed Date: May 07, 2021
Expiry Date: Mar 30, 2021
Sold Price: $1,062,500
Unavailable Date: Feb 05, 2021
Input Date: Jan 29, 2021
Property
Status: Sale
Property Type: Det Condo
Style: 2-Storey
Size (sq ft): 2250
Area: Hamilton
Community: Rural Flamborough
Availability Date: Flexible
Assessment Amount: $575,000
Assessment Year: 2016
Inside
Bedrooms: 4
Bathrooms: 3
Kitchens: 1
Rooms: 7
Den/Family Room: Yes
Patio Terrace: None
Unit Exposure: South
Air Conditioning: Central Air
Fireplace: Yes
Laundry Level: Upper
Ensuite Laundry: Yes
Washrooms: 3
Building
Stories: 01
Basement: Full
Basement 2: Unfinished
Heat Type: Forced Air
Heat Source: Gas
Exterior: Brick
Exterior: Vinyl Siding
Special Designation: Unknown
Parking
Parking Included: No
Garage Type: Attached
Parking Designation: Owned
Parking Features: Private
Covered Parking Spaces: 6
Total Parking Spaces: 8
Garage: 2
Locker
Locker: None
Fees
Tax Year: 2020
Taxes Included: No
Building Insurance Included: No
Cable Included: No
Central A/C Included: No
Common Elements Included: Yes
Heating Included: No
Hydro Included: No
Water Included: Yes
Taxes: $5,683
Land
Cross Street: Needlepine Drive
Municipality District: Hamilton
Parcel Number: 183630025
Condo
Condo Registry Office: WCP
Condo Corp#: 363
Property Management: Privately Managed
Additional Media
- Virtual Tour: https://www.burlington-hamiltonrealestate.com/5-woodspring-court
Rooms
Room details for 5 Woodspring Court, Hamilton
| Type | Dimensions | Description |
|---|---|---|
| Office Ground | 3.72 x 3.05 | |
| Kitchen Ground | 3.96 x 6.13 | |
| Great Rm Ground | 4.36 x 7.04 | |
| Master 2nd | 4.33 x 4.61 | |
| Br 2nd | 3.08 x 3.69 | |
| Br 2nd | 2.99 x 3.78 | |
| Br 2nd | 6.00 x 8.26 |
| XXXXXXXX | XXX XX, XXXX |
XXXX XXX XXXX |
$X,XXX,XXX |
| XXX XX, XXXX |
XXXXXX XXX XXXX |
$XXX,XXX |
| XXXXXXXX XXXX | XXX XX, XXXX | $1,062,500 XXX XXXX |
| XXXXXXXX XXXXXX | XXX XX, XXXX | $999,900 XXX XXXX |

Millgrove Public School
Elementary: PublicFlamborough Centre School
Elementary: PublicOur Lady of Mount Carmel Catholic Elementary School
Elementary: CatholicKilbride Public School
Elementary: PublicBalaclava Public School
Elementary: PublicBrookville Public School
Elementary: PublicE C Drury/Trillium Demonstration School
Secondary: ProvincialErnest C Drury School for the Deaf
Secondary: ProvincialGary Allan High School - Milton
Secondary: PublicMilton District High School
Secondary: PublicJean Vanier Catholic Secondary School
Secondary: CatholicWaterdown District High School
Secondary: Public

