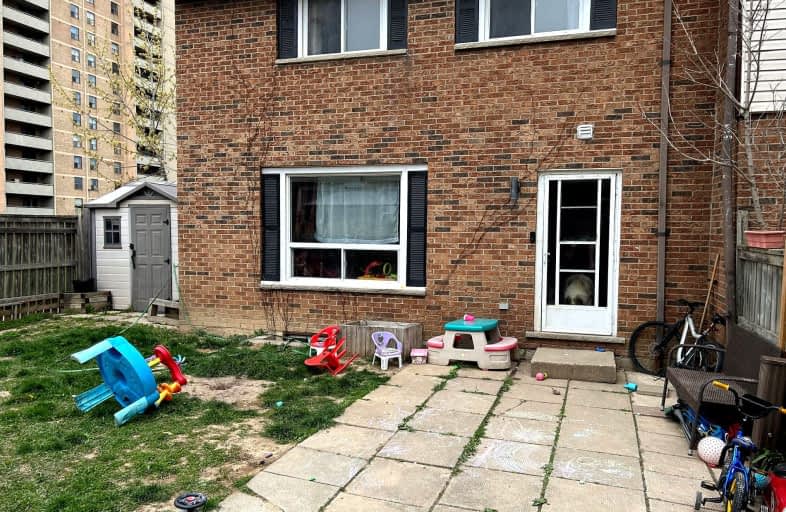Car-Dependent
- Almost all errands require a car.
0
/100
Somewhat Bikeable
- Most errands require a car.
25
/100

Elgin Market Public School
Elementary: Public
11.09 km
Brookside Public School
Elementary: Public
25.38 km
Ripley-Huron Community - Junior Campus School
Elementary: Public
12.72 km
Kincardine Township-Tiverton Public School
Elementary: Public
14.82 km
Huron Heights Public School
Elementary: Public
12.76 km
St Anthony's Separate School
Elementary: Catholic
12.69 km
Avon Maitland District E-learning Centre
Secondary: Public
55.24 km
Kincardine District Secondary School
Secondary: Public
12.96 km
Goderich District Collegiate Institute
Secondary: Public
39.92 km
Central Huron Secondary School
Secondary: Public
55.41 km
Saugeen District Secondary School
Secondary: Public
47.28 km
F E Madill Secondary School
Secondary: Public
41.77 km
-
Bruce Beach Tennis Courts
Kincardine ON 4.72km -
Dog Park
Kincardine ON 10.65km -
MacPherson Park
216 Lambton St (Lake Front), Kincardine ON 12.51km
-
Scotiabank
755 Queen St (Queen Street & Harbour Street), Kincardine ON N2Z 1Z9 12.45km -
BMO Bank of Montreal
761 Queen St, Kincardine ON N2Z 2Y8 12.48km -
RBC Royal Bank
757 Queen St, Kincardine ON N2Z 2Y8 12.47km


