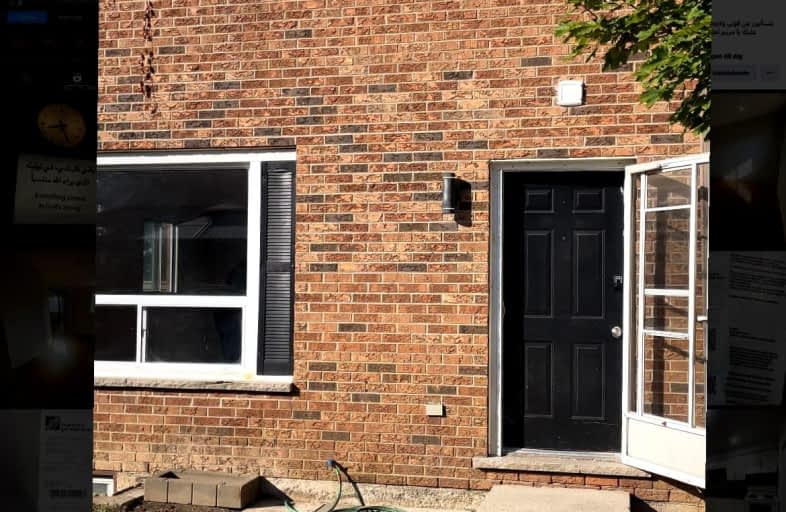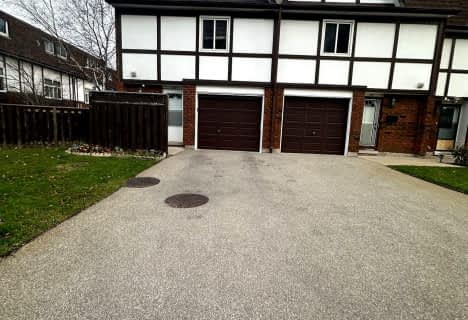
Eastdale Public School
Elementary: Public
0.89 km
Collegiate Avenue School
Elementary: Public
1.32 km
St. Martin of Tours Catholic Elementary School
Elementary: Catholic
1.82 km
St. Agnes Catholic Elementary School
Elementary: Catholic
0.31 km
St. Francis Xavier Catholic Elementary School
Elementary: Catholic
1.69 km
Lake Avenue Public School
Elementary: Public
0.90 km
Delta Secondary School
Secondary: Public
5.72 km
Glendale Secondary School
Secondary: Public
3.02 km
Sir Winston Churchill Secondary School
Secondary: Public
4.15 km
Orchard Park Secondary School
Secondary: Public
3.11 km
Saltfleet High School
Secondary: Public
6.11 km
Cardinal Newman Catholic Secondary School
Secondary: Catholic
1.20 km
-
Andrew Warburton Memorial Park
Cope St, Hamilton ON 4.89km -
Mountain Drive Park
Concession St (Upper Gage), Hamilton ON 7.92km -
Mountain Brow Park
8.75km
-
TD Bank Financial Group
330 Grays Rd, Hamilton ON L8E 2Z2 0.39km -
Scotiabank
276 Barton St, Stoney Creek ON L8E 2K6 1.24km -
TD Canada Trust Branch and ATM
800 Queenston Rd, Stoney Creek ON L8G 1A7 1.83km





