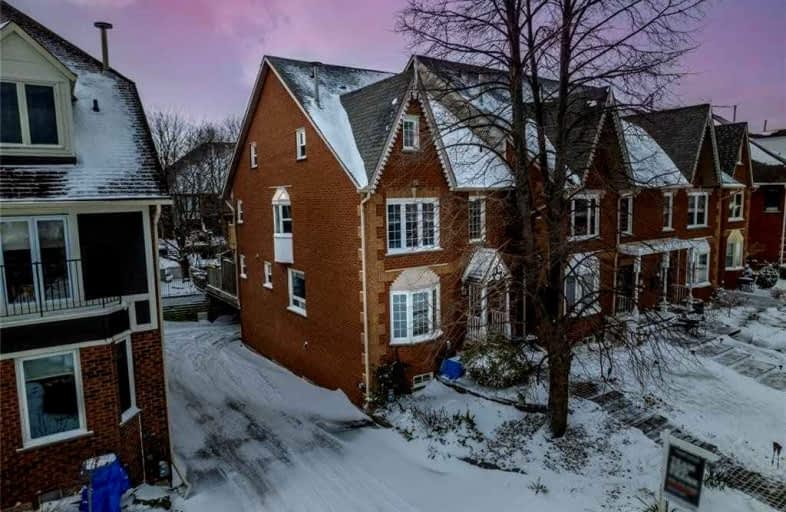
St. Clare of Assisi Catholic Elementary School
Elementary: CatholicOur Lady of Peace Catholic Elementary School
Elementary: CatholicImmaculate Heart of Mary Catholic Elementary School
Elementary: CatholicMountain View Public School
Elementary: PublicMemorial Public School
Elementary: PublicWinona Elementary Elementary School
Elementary: PublicGlendale Secondary School
Secondary: PublicSir Winston Churchill Secondary School
Secondary: PublicOrchard Park Secondary School
Secondary: PublicBlessed Trinity Catholic Secondary School
Secondary: CatholicSaltfleet High School
Secondary: PublicCardinal Newman Catholic Secondary School
Secondary: Catholic-
Swadesh Supermarket
178 Barton Street, Stoney Creek 3.76km -
Bosnian Specialties
298 Gray Road, Hamilton 3.88km -
M&M Food Market
2732 Barton Street East, Hamilton 4.34km
-
The Beer Store Stoney Creek Distribution Centre
414 Dewitt Road, Stoney Creek 1.13km -
The Beer Store
135 Hamilton Regional Road 8, Stoney Creek 4.44km -
LCBO
Plaza 122, Hamilton Regional Road 8, Stoney Creek 4.53km
-
Edgewater Manor Restaurant
518 Fruitland Road, Stoney Creek 0.15km -
Tim Hortons
620 South Service Road, Stoney Creek 0.91km -
Tim Hortons
327 Fruitland Road, Stoney Creek 1.41km
-
Tim Hortons
327 Fruitland Road, Stoney Creek 1.41km -
Bliss Truffles and Gelato
621 Barton Street #8, Stoney Creek 1.49km -
Tim Hortons
481 Barton Street, Stoney Creek 1.93km
-
Dominion Lending Centres
301 Fruitland Road, Stoney Creek 1.58km -
C U Connect
393 Millen Road, Stoney Creek 2.06km -
FirstOntario Credit Union
970 South Service Road, Stoney Creek 2.33km
-
Shell
620 South Service Road, Stoney Creek 0.89km -
Esso
331 Fruitland Road, Stoney Creek 1.37km -
Pioneer - Gas Station
823 Highway 8, Hamilton 2.53km
-
Crunch Fitness - Lower Stoney Creek
610 South Service Road, Stoney Creek 0.85km -
SST HAMILTON
565 Seaman Street, Stoney Creek 0.94km -
Stoney Creek CrossFit
429 Dewitt Road Unit 9, Stoney Creek 1.17km
-
Waterford Park
Hamilton 0.41km -
Frederick Parkette
Hamilton 0.51km -
Bayview Park
14 Thomas Court, Stoney Creek 0.63km
-
Hamilton Public Library - Stoney Creek Branch
777 Hamilton Regional Road 8, Stoney Creek 2.45km -
Hamilton Public Library - Saltfleet Branch
131 Gray Road, Stoney Creek 4.47km -
Hamilton Public Library - Red Hill Branch
695 Queenston Road, Hamilton 6.45km
-
Lakeside Health Centre
825 North Service Rd #104-B, Stoney Creek 1.17km -
Cardio Renew Canada
49 Sherwood Park Drive, Stoney Creek 1.88km -
PharmacyCorner Pharmacy
521 Hamilton Regional Road 8, Stoney Creek 2.67km
-
Lakeside Health Centre
825 North Service Rd #104-B, Stoney Creek 1.17km -
Lakeside Health Pharmacy
825 North Service Road #104-B, Hamilton 1.18km -
Fruitland Square Mall
Hamilton 1.36km
-
Fruitland Crossing
311& 327 Fruitland Rd &, 621 Barton Street, Stoney Creek 1.49km -
Fruitland Square
301 Fruitland Road, Stoney Creek 1.58km -
Hwy 8 and Gray Plaza
174 No Hwy, Stoney Creek 4.32km
-
Starlite Drive In Theatre
59 Green Mountain Road East, Stoney Creek 6.7km -
Cineplex Cinemas Hamilton Mountain
795 Paramount Drive, Stoney Creek 10.51km -
Playhouse Cinema
177 Sherman Avenue North, Hamilton 11.88km
-
Lookout Sports Lounge
5-610 South Service Road, Stoney Creek 0.9km -
Mustang's Big Ol' Grill
301 Fruitland Road, Stoney Creek 1.58km -
RAJWINDER KAUR RYATT AVNUE
52 Sherwood Park Drive, Hamilton 1.87km


