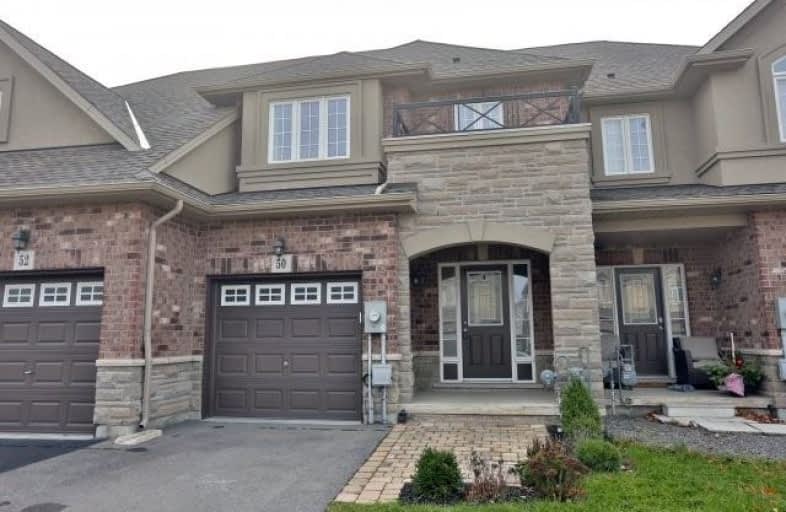Leased on Jan 09, 2020
Note: Property is not currently for sale or for rent.

-
Type: Att/Row/Twnhouse
-
Style: 2-Storey
-
Size: 1500 sqft
-
Lease Term: 1 Year
-
Possession: No Data
-
All Inclusive: N
-
Lot Size: 19.88 x 99.28 Feet
-
Age: 6-15 years
-
Days on Site: 57 Days
-
Added: Nov 13, 2019 (1 month on market)
-
Updated:
-
Last Checked: 2 months ago
-
MLS®#: X4633003
-
Listed By: Royal lepage real estate services ltd., brokerage
Executive 3 Br Freehold Town Home Backing On To Green Space And Located At Stoney Creek Lakeside. This Exquisite Home Features Open Concept Layout, Gorgeous Dark Hardwood On Main Floor, Gas Fireplace, 2nd Floor Laundry, Modern Kitchen With Stainless Appliances & Granite Counter Tops. Professionally Finished Basement Fitted With Half Bathroom (Great For Entertainment).
Extras
Fridge, Stove, Built-In Microwave, Dishwasher, Washer & Dryer
Property Details
Facts for 50 Galileo Drive, Hamilton
Status
Days on Market: 57
Last Status: Leased
Sold Date: Jan 09, 2020
Closed Date: Feb 01, 2020
Expiry Date: Feb 13, 2020
Sold Price: $2,300
Unavailable Date: Jan 09, 2020
Input Date: Nov 13, 2019
Prior LSC: Listing with no contract changes
Property
Status: Lease
Property Type: Att/Row/Twnhouse
Style: 2-Storey
Size (sq ft): 1500
Age: 6-15
Area: Hamilton
Community: Stoney Creek
Inside
Bedrooms: 3
Bathrooms: 4
Kitchens: 1
Rooms: 7
Den/Family Room: No
Air Conditioning: Central Air
Fireplace: Yes
Laundry: Ensuite
Washrooms: 4
Utilities
Utilities Included: N
Building
Basement: Finished
Heat Type: Forced Air
Heat Source: Gas
Exterior: Brick
Exterior: Vinyl Siding
UFFI: No
Private Entrance: Y
Water Supply: Municipal
Special Designation: Unknown
Parking
Driveway: Private
Parking Included: Yes
Garage Spaces: 1
Garage Type: Built-In
Covered Parking Spaces: 2
Total Parking Spaces: 3
Fees
Cable Included: No
Central A/C Included: Yes
Common Elements Included: Yes
Heating Included: No
Hydro Included: No
Water Included: No
Land
Cross Street: Dartmouth/ Galileo
Municipality District: Hamilton
Fronting On: South
Pool: None
Sewer: Sewers
Lot Depth: 99.28 Feet
Lot Frontage: 19.88 Feet
Payment Frequency: Monthly
Rooms
Room details for 50 Galileo Drive, Hamilton
| Type | Dimensions | Description |
|---|---|---|
| Dining Main | 3.70 x 2.70 | Hardwood Floor |
| Kitchen Main | 2.50 x 2.90 | Ceramic Floor, Open Concept, Breakfast Bar |
| Living Main | 3.60 x 5.70 | Hardwood Floor |
| Master 2nd | 5.80 x 2.90 | Broadloom, 4 Pc Ensuite |
| 2nd Br 2nd | 5.40 x 2.80 | Broadloom |
| 3rd Br 2nd | 4.30 x 2.70 | Broadloom |
| Rec Bsmt | 5.60 x 5.60 |
| XXXXXXXX | XXX XX, XXXX |
XXXXXX XXX XXXX |
$X,XXX |
| XXX XX, XXXX |
XXXXXX XXX XXXX |
$X,XXX | |
| XXXXXXXX | XXX XX, XXXX |
XXXXXX XXX XXXX |
$X,XXX |
| XXX XX, XXXX |
XXXXXX XXX XXXX |
$X,XXX | |
| XXXXXXXX | XXX XX, XXXX |
XXXX XXX XXXX |
$XXX,XXX |
| XXX XX, XXXX |
XXXXXX XXX XXXX |
$XXX,XXX |
| XXXXXXXX XXXXXX | XXX XX, XXXX | $2,300 XXX XXXX |
| XXXXXXXX XXXXXX | XXX XX, XXXX | $2,300 XXX XXXX |
| XXXXXXXX XXXXXX | XXX XX, XXXX | $2,000 XXX XXXX |
| XXXXXXXX XXXXXX | XXX XX, XXXX | $2,000 XXX XXXX |
| XXXXXXXX XXXX | XXX XX, XXXX | $517,500 XXX XXXX |
| XXXXXXXX XXXXXX | XXX XX, XXXX | $524,900 XXX XXXX |

St. Clare of Assisi Catholic Elementary School
Elementary: CatholicOur Lady of Peace Catholic Elementary School
Elementary: CatholicImmaculate Heart of Mary Catholic Elementary School
Elementary: CatholicMountain View Public School
Elementary: PublicSt. Gabriel Catholic Elementary School
Elementary: CatholicWinona Elementary Elementary School
Elementary: PublicGlendale Secondary School
Secondary: PublicSir Winston Churchill Secondary School
Secondary: PublicOrchard Park Secondary School
Secondary: PublicBlessed Trinity Catholic Secondary School
Secondary: CatholicSaltfleet High School
Secondary: PublicCardinal Newman Catholic Secondary School
Secondary: Catholic

