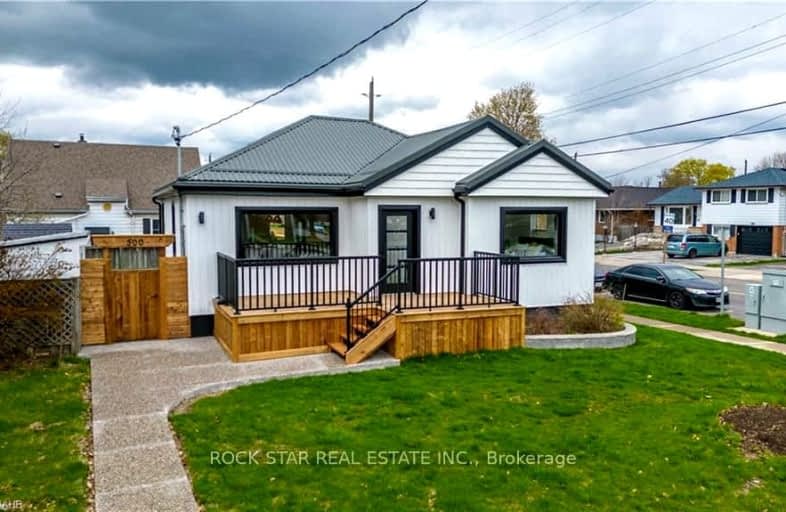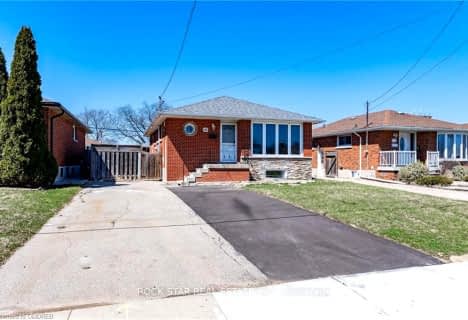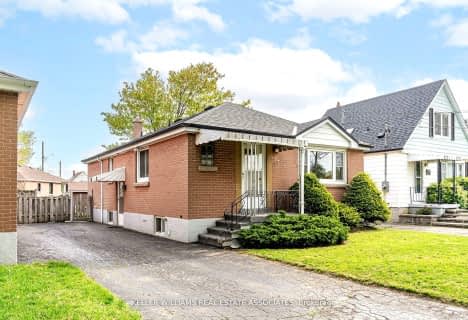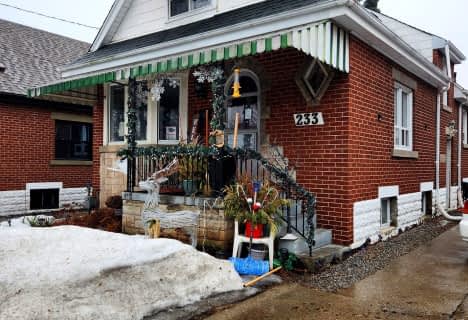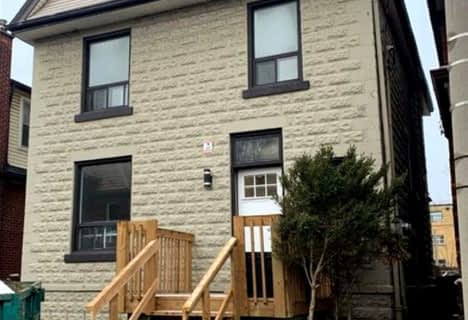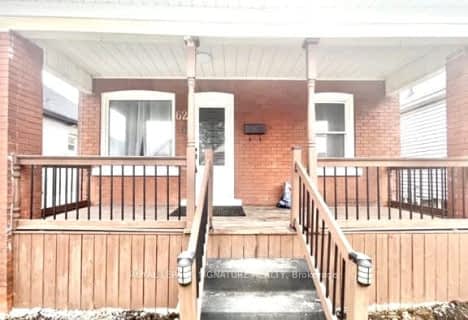Car-Dependent
- Most errands require a car.
Good Transit
- Some errands can be accomplished by public transportation.
Bikeable
- Some errands can be accomplished on bike.

ÉÉC Notre-Dame
Elementary: CatholicÉcole élémentaire Pavillon de la jeunesse
Elementary: PublicBlessed Sacrament Catholic Elementary School
Elementary: CatholicSt. Margaret Mary Catholic Elementary School
Elementary: CatholicFranklin Road Elementary Public School
Elementary: PublicHighview Public School
Elementary: PublicVincent Massey/James Street
Secondary: PublicÉSAC Mère-Teresa
Secondary: CatholicNora Henderson Secondary School
Secondary: PublicDelta Secondary School
Secondary: PublicSherwood Secondary School
Secondary: PublicCathedral High School
Secondary: Catholic-
Mountain Brow Park
0.91km -
Mountain Drive Park
Concession St (Upper Gage), Hamilton ON 1.09km -
Mountain Brow Park
1.77km
-
Scotiabank
924 King St E, Hamilton ON L8M 1B8 2.34km -
Crown Point Family Health Centre
67 Kenilworth Ave N, Hamilton ON L8H 4R6 2.74km -
CIBC
511 Cannon St E, Hamilton ON L8L 2E6 2.81km
- 1 bath
- 2 bed
- 700 sqft
62 Crosthwaite Avenue North, Hamilton, Ontario • L8H 4V2 • Crown Point
