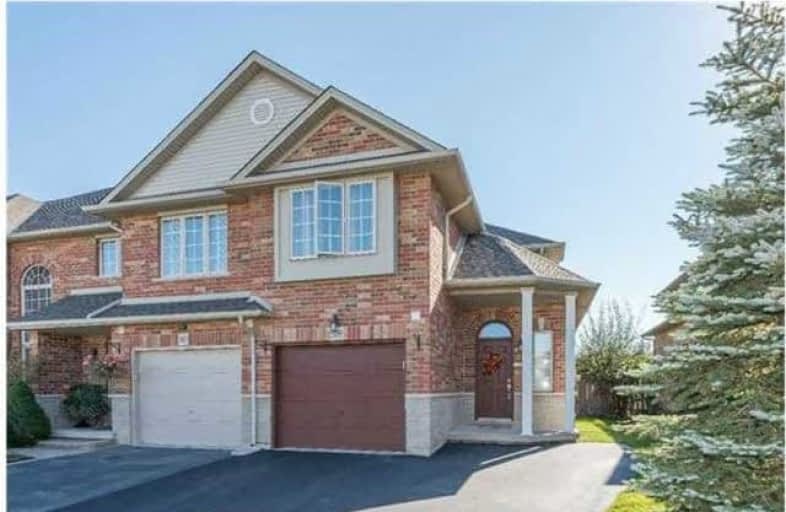Leased on Oct 27, 2017
Note: Property is not currently for sale or for rent.

-
Type: Att/Row/Twnhouse
-
Style: 2-Storey
-
Size: 1500 sqft
-
Lease Term: 1 Year
-
Possession: 12/01/2017
-
All Inclusive: N
-
Lot Size: 27.66 x 104.82 Feet
-
Age: 6-15 years
-
Days on Site: 7 Days
-
Added: Sep 07, 2019 (1 week on market)
-
Updated:
-
Last Checked: 3 months ago
-
MLS®#: X3962469
-
Listed By: Re/max escarpment walsh and volk group realty inc., brokerag
Stunning Large 3 Bedroom, 3 Baths, Great Area, No Smoking, No Pets Preferred. Credit Check And Employment Verification Required, Tenancy Reports, References. Tenants Pay All Utilities. 1st And Last Month Deposit.
Property Details
Facts for 509 Southridge Drive, Hamilton
Status
Days on Market: 7
Last Status: Leased
Sold Date: Oct 27, 2017
Closed Date: Dec 01, 2017
Expiry Date: Feb 27, 2018
Sold Price: $1,975
Unavailable Date: Oct 27, 2017
Input Date: Oct 21, 2017
Property
Status: Lease
Property Type: Att/Row/Twnhouse
Style: 2-Storey
Size (sq ft): 1500
Age: 6-15
Area: Hamilton
Community: Mountview
Availability Date: 12/01/2017
Inside
Bedrooms: 3
Bathrooms: 3
Kitchens: 1
Rooms: 7
Den/Family Room: No
Air Conditioning: Central Air
Fireplace: Yes
Laundry: Ensuite
Washrooms: 3
Utilities
Utilities Included: N
Building
Basement: Finished
Heat Type: Forced Air
Heat Source: Gas
Exterior: Alum Siding
Exterior: Brick
Private Entrance: Y
Water Supply: Municipal
Special Designation: Unknown
Parking
Driveway: Private
Parking Included: No
Garage Spaces: 1
Garage Type: Attached
Covered Parking Spaces: 3
Total Parking Spaces: 4
Fees
Cable Included: No
Central A/C Included: Yes
Common Elements Included: No
Heating Included: No
Hydro Included: No
Water Included: No
Land
Cross Street: Mohawk Rd & Rice
Municipality District: Hamilton
Fronting On: East
Pool: None
Sewer: Sewers
Lot Depth: 104.82 Feet
Lot Frontage: 27.66 Feet
Payment Frequency: Monthly
Rooms
Room details for 509 Southridge Drive, Hamilton
| Type | Dimensions | Description |
|---|---|---|
| Foyer Main | 2.44 x 2.44 | |
| Kitchen Main | 3.35 x 2.74 | Eat-In Kitchen |
| Dining Main | 3.35 x 2.74 | |
| Bathroom Main | 1.93 x 1.06 | 2 Pc Bath |
| Living Main | 8.84 x 3.51 | |
| Master 2nd | 4.88 x 3.35 | |
| Bathroom 2nd | 3.78 x 1.65 | 4 Pc Ensuite |
| Br 2nd | 3.35 x 3.05 | |
| Bathroom 2nd | 2.26 x 1.52 | 4 Pc Bath |
| Br 2nd | 3.55 x 2.79 | |
| Rec Bsmt | 7.62 x 3.66 | |
| Laundry Bsmt | 2.44 x 2.44 |
| XXXXXXXX | XXX XX, XXXX |
XXXXXX XXX XXXX |
$X,XXX |
| XXX XX, XXXX |
XXXXXX XXX XXXX |
$X,XXX | |
| XXXXXXXX | XXX XX, XXXX |
XXXXXX XXX XXXX |
$X,XXX |
| XXX XX, XXXX |
XXXXXX XXX XXXX |
$X,XXX | |
| XXXXXXXX | XXX XX, XXXX |
XXXX XXX XXXX |
$XXX,XXX |
| XXX XX, XXXX |
XXXXXX XXX XXXX |
$XXX,XXX | |
| XXXXXXXX | XXX XX, XXXX |
XXXXXXX XXX XXXX |
|
| XXX XX, XXXX |
XXXXXX XXX XXXX |
$XXX,XXX |
| XXXXXXXX XXXXXX | XXX XX, XXXX | $1,975 XXX XXXX |
| XXXXXXXX XXXXXX | XXX XX, XXXX | $1,975 XXX XXXX |
| XXXXXXXX XXXXXX | XXX XX, XXXX | $2,000 XXX XXXX |
| XXXXXXXX XXXXXX | XXX XX, XXXX | $1,975 XXX XXXX |
| XXXXXXXX XXXX | XXX XX, XXXX | $550,000 XXX XXXX |
| XXXXXXXX XXXXXX | XXX XX, XXXX | $434,900 XXX XXXX |
| XXXXXXXX XXXXXXX | XXX XX, XXXX | XXX XXXX |
| XXXXXXXX XXXXXX | XXX XX, XXXX | $409,900 XXX XXXX |

Holbrook Junior Public School
Elementary: PublicMountview Junior Public School
Elementary: PublicRegina Mundi Catholic Elementary School
Elementary: CatholicSt. Teresa of Avila Catholic Elementary School
Elementary: CatholicSt. Vincent de Paul Catholic Elementary School
Elementary: CatholicGordon Price School
Elementary: PublicÉcole secondaire Georges-P-Vanier
Secondary: PublicSt. Mary Catholic Secondary School
Secondary: CatholicSir Allan MacNab Secondary School
Secondary: PublicWestdale Secondary School
Secondary: PublicWestmount Secondary School
Secondary: PublicSt. Thomas More Catholic Secondary School
Secondary: Catholic

