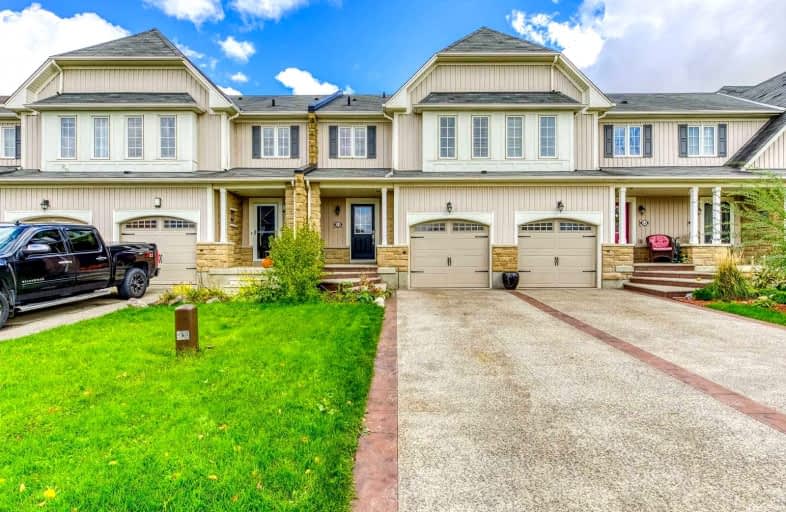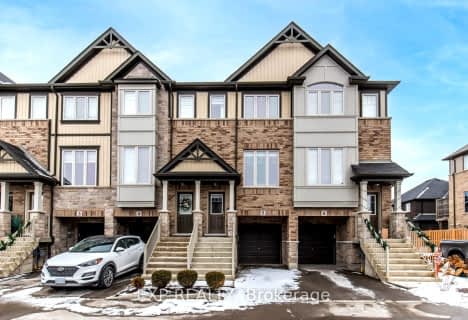Leased on Jul 28, 2022
Note: Property is not currently for sale or for rent.

-
Type: Att/Row/Twnhouse
-
Style: 2-Storey
-
Size: 1100 sqft
-
Lease Term: 1 Year
-
Possession: Immed/Tba
-
All Inclusive: N
-
Lot Size: 20.01 x 129.3 Feet
-
Age: 6-15 years
-
Days on Site: 38 Days
-
Added: Jun 20, 2022 (1 month on market)
-
Updated:
-
Last Checked: 2 months ago
-
MLS®#: X5665993
-
Listed By: Exp realty, brokerage
Don't Miss This Beautiful Freehold Townhome Backing On Greenspace Features 3 Bedrms/4 Washrms, Renvd Fin Bsmt W/Pot Lits, Good Sized Rec Rm & An Extra 3 Pcs Bathrm Perfects For Entertainment & Home Office, Trendy Laminate Flooring Thru-Out, S.S. Appliances In Family Eat-In Kitchen W/O To Deep Backyard. Convenient Landry Rm W/Upgraded Washer/Dryer On 2nd Fl. All 3 Good Sized Bedrms Included Master 4 Pcs. Ensuite. Inside Access From Garage & Extra Long Dwy.
Extras
Lovely Comfort Nest In A Great Child Safe Neighborhood For Aaa Tenant, W/T Community Park, Close To School, Shopping, Restaurants & Arena << No Pet & Non-Smoker >> Tenant Pays All Utilities & Hwt Rental >> Clean & Tidy To Move In Anytime.
Property Details
Facts for 51 Bradley Avenue, Hamilton
Status
Days on Market: 38
Last Status: Leased
Sold Date: Jul 28, 2022
Closed Date: Aug 01, 2022
Expiry Date: Aug 31, 2022
Sold Price: $2,550
Unavailable Date: Jul 28, 2022
Input Date: Jun 20, 2022
Prior LSC: Listing with no contract changes
Property
Status: Lease
Property Type: Att/Row/Twnhouse
Style: 2-Storey
Size (sq ft): 1100
Age: 6-15
Area: Hamilton
Community: Binbrook
Availability Date: Immed/Tba
Inside
Bedrooms: 3
Bathrooms: 4
Kitchens: 1
Rooms: 8
Den/Family Room: No
Air Conditioning: Central Air
Fireplace: No
Laundry: Ensuite
Laundry Level: Upper
Washrooms: 4
Utilities
Utilities Included: N
Building
Basement: Finished
Heat Type: Forced Air
Heat Source: Gas
Exterior: Alum Siding
Exterior: Brick
Private Entrance: Y
Water Supply: Municipal
Special Designation: Unknown
Parking
Driveway: Private
Parking Included: Yes
Garage Spaces: 1
Garage Type: Built-In
Covered Parking Spaces: 2
Total Parking Spaces: 3
Fees
Cable Included: No
Central A/C Included: No
Common Elements Included: Yes
Heating Included: No
Hydro Included: No
Water Included: No
Highlights
Feature: Park
Feature: School
Land
Cross Street: Binbrook / Bradley
Municipality District: Hamilton
Fronting On: North
Pool: None
Sewer: Sewers
Lot Depth: 129.3 Feet
Lot Frontage: 20.01 Feet
Payment Frequency: Monthly
Rooms
Room details for 51 Bradley Avenue, Hamilton
| Type | Dimensions | Description |
|---|---|---|
| Great Rm Main | 3.25 x 4.10 | Laminate, Open Concept, Large Window |
| Kitchen Main | 2.60 x 3.90 | Laminate, Stainless Steel Appl, Eat-In Kitchen |
| Breakfast Main | 2.26 x 2.60 | Laminate, Pot Lights, W/O To Yard |
| Prim Bdrm 2nd | 3.30 x 4.05 | Laminate, His/Hers Closets, 4 Pc Ensuite |
| 2nd Br 2nd | 3.00 x 3.10 | Laminate, Closet, Large Window |
| 3rd Br 2nd | 2.70 x 3.20 | Laminate, Closet, Large Window |
| Laundry 2nd | 1.80 x 1.90 | Ceramic Floor, Stainless Steel Appl |
| Rec Bsmt | 3.66 x 3.96 | Laminate, Pot Lights, 3 Pc Bath |
| XXXXXXXX | XXX XX, XXXX |
XXXXXX XXX XXXX |
$X,XXX |
| XXX XX, XXXX |
XXXXXX XXX XXXX |
$X,XXX | |
| XXXXXXXX | XXX XX, XXXX |
XXXXXXX XXX XXXX |
|
| XXX XX, XXXX |
XXXXXX XXX XXXX |
$XXX,XXX | |
| XXXXXXXX | XXX XX, XXXX |
XXXXXXX XXX XXXX |
|
| XXX XX, XXXX |
XXXXXX XXX XXXX |
$XXX,XXX | |
| XXXXXXXX | XXX XX, XXXX |
XXXXXX XXX XXXX |
$X,XXX |
| XXX XX, XXXX |
XXXXXX XXX XXXX |
$X,XXX | |
| XXXXXXXX | XXX XX, XXXX |
XXXX XXX XXXX |
$XXX,XXX |
| XXX XX, XXXX |
XXXXXX XXX XXXX |
$XXX,XXX | |
| XXXXXXXX | XXX XX, XXXX |
XXXX XXX XXXX |
$XXX,XXX |
| XXX XX, XXXX |
XXXXXX XXX XXXX |
$XXX,XXX |
| XXXXXXXX XXXXXX | XXX XX, XXXX | $2,550 XXX XXXX |
| XXXXXXXX XXXXXX | XXX XX, XXXX | $2,550 XXX XXXX |
| XXXXXXXX XXXXXXX | XXX XX, XXXX | XXX XXXX |
| XXXXXXXX XXXXXX | XXX XX, XXXX | $729,900 XXX XXXX |
| XXXXXXXX XXXXXXX | XXX XX, XXXX | XXX XXXX |
| XXXXXXXX XXXXXX | XXX XX, XXXX | $749,000 XXX XXXX |
| XXXXXXXX XXXXXX | XXX XX, XXXX | $2,500 XXX XXXX |
| XXXXXXXX XXXXXX | XXX XX, XXXX | $2,500 XXX XXXX |
| XXXXXXXX XXXX | XXX XX, XXXX | $700,888 XXX XXXX |
| XXXXXXXX XXXXXX | XXX XX, XXXX | $639,000 XXX XXXX |
| XXXXXXXX XXXX | XXX XX, XXXX | $447,000 XXX XXXX |
| XXXXXXXX XXXXXX | XXX XX, XXXX | $439,900 XXX XXXX |

École élémentaire Michaëlle Jean Elementary School
Elementary: PublicOur Lady of the Assumption Catholic Elementary School
Elementary: CatholicSt. Mark Catholic Elementary School
Elementary: CatholicGatestone Elementary Public School
Elementary: PublicSt. Matthew Catholic Elementary School
Elementary: CatholicBellmoore Public School
Elementary: PublicÉSAC Mère-Teresa
Secondary: CatholicNora Henderson Secondary School
Secondary: PublicSherwood Secondary School
Secondary: PublicSaltfleet High School
Secondary: PublicSt. Jean de Brebeuf Catholic Secondary School
Secondary: CatholicBishop Ryan Catholic Secondary School
Secondary: Catholic- 3 bath
- 3 bed




