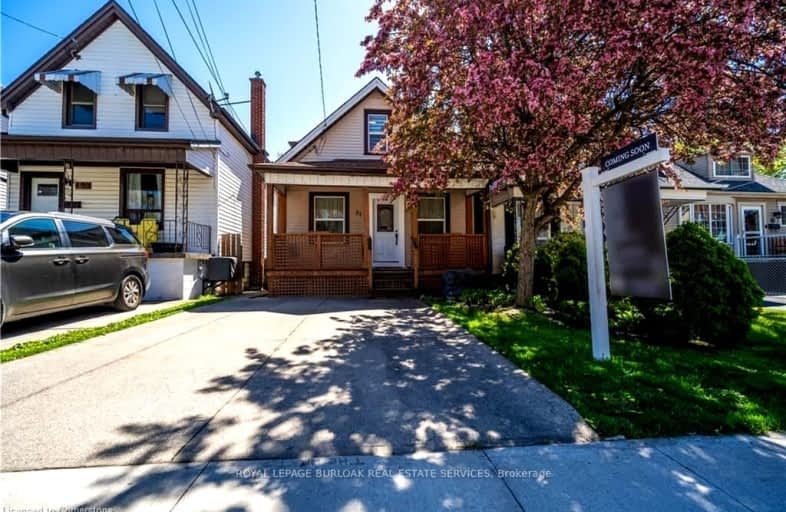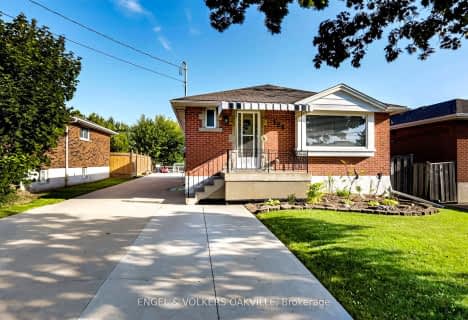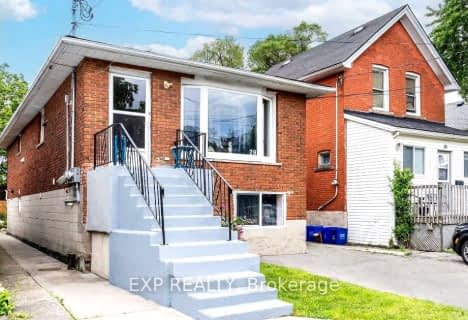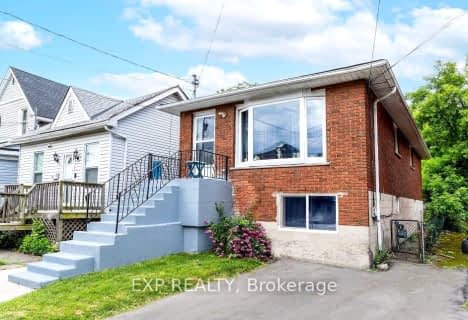Walker's Paradise
- Daily errands do not require a car.
Good Transit
- Some errands can be accomplished by public transportation.
Bikeable
- Some errands can be accomplished on bike.

Sacred Heart of Jesus Catholic Elementary School
Elementary: CatholicÉÉC Notre-Dame
Elementary: CatholicSt. Patrick Catholic Elementary School
Elementary: CatholicBlessed Sacrament Catholic Elementary School
Elementary: CatholicFranklin Road Elementary Public School
Elementary: PublicGeorge L Armstrong Public School
Elementary: PublicKing William Alter Ed Secondary School
Secondary: PublicTurning Point School
Secondary: PublicVincent Massey/James Street
Secondary: PublicSt. Charles Catholic Adult Secondary School
Secondary: CatholicNora Henderson Secondary School
Secondary: PublicCathedral High School
Secondary: Catholic-
Mountain Brow Park
0.49km -
Myrtle Park
Myrtle Ave (Delaware St), Hamilton ON 1.1km -
Sam Lawrence Park
Concession St, Hamilton ON 1.35km
-
Scotiabank
622 Upper Wellington St, Hamilton ON L9A 3R1 1.29km -
Scotiabank
859 Upper Wentworth St (Mohawk Rd), Hamilton ON L9A 4W5 2.09km -
Scotiabank
250 Centennial Rd, Hamilton ON L8N 4G9 2.39km
- 1 bath
- 3 bed
- 700 sqft
Upper-5 Sunning Hill Avenue, Hamilton, Ontario • L8T 1B3 • Sunninghill
- 1 bath
- 3 bed
- 700 sqft
02-207 Fairleigh Avenue South, Hamilton, Ontario • L8M 2K6 • St. Clair














