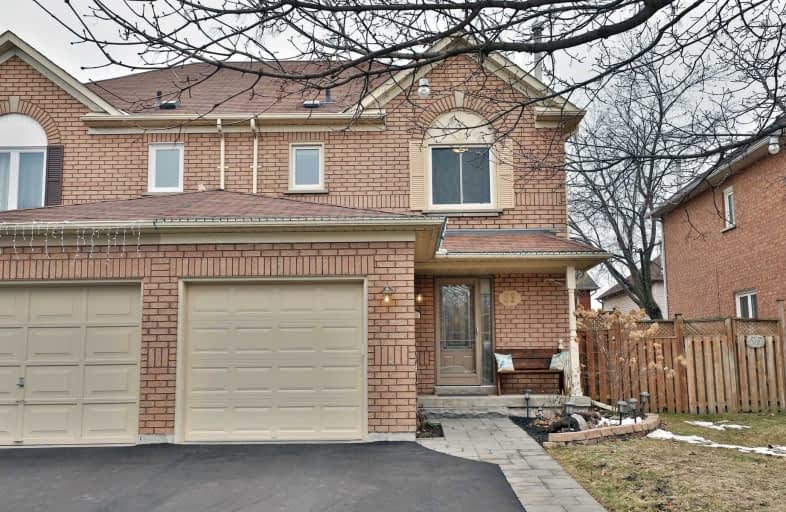Sold on Mar 24, 2021
Note: Property is not currently for sale or for rent.

-
Type: Semi-Detached
-
Style: 2-Storey
-
Lot Size: 23.75 x 100.59 Feet
-
Age: No Data
-
Taxes: $4,232 per year
-
Days on Site: 5 Days
-
Added: Mar 19, 2021 (5 days on market)
-
Updated:
-
Last Checked: 3 months ago
-
MLS®#: X5159812
-
Listed By: Right at home realty inc., brokerage
Bright , Spacious And Spotless!! Right In The Heart Of Waterdown! Upgraded Kitchen Counter. Walkout To Spacious Deck Overlooking Larger Than Usual Backyard, Great For Entertaining. Master Retreat Complete With Walk-In Closet With Organiser Units & Private Ensuite (2020). Finished Lower Level With Cozy Recreation Room, Built-In Bar & Extra Room Which Could Serve As 4th Bedroom, Office Or Den. Updated Lf's, Microwave & Backsplash (2019) Window Treatments.
Extras
Stove, Washer , B/I Dishwasher, Washer & Dryer- 2020, Driveway & Stone Work (2020) ; Most Window (2014) , Schools, Ymca, Shopping, Skating, Splash Pad, Soccer & Baseball Fields, Memorial Park Festivities, Greenbelt Activities & Transit.
Property Details
Facts for 51 Harnesworth Crescent, Hamilton
Status
Days on Market: 5
Last Status: Sold
Sold Date: Mar 24, 2021
Closed Date: Jun 03, 2021
Expiry Date: Jun 30, 2021
Sold Price: $870,000
Unavailable Date: Mar 24, 2021
Input Date: Mar 19, 2021
Prior LSC: Listing with no contract changes
Property
Status: Sale
Property Type: Semi-Detached
Style: 2-Storey
Area: Hamilton
Community: Waterdown
Availability Date: June
Inside
Bedrooms: 3
Bedrooms Plus: 1
Bathrooms: 3
Kitchens: 1
Rooms: 7
Den/Family Room: No
Air Conditioning: Central Air
Fireplace: No
Laundry Level: Lower
Central Vacuum: Y
Washrooms: 3
Building
Basement: Finished
Basement 2: Full
Heat Type: Forced Air
Heat Source: Gas
Exterior: Brick
Water Supply: Municipal
Special Designation: Unknown
Parking
Driveway: Private
Garage Spaces: 1
Garage Type: Attached
Covered Parking Spaces: 2
Total Parking Spaces: 3
Fees
Tax Year: 2020
Tax Legal Description: Pcl 14-2, Sec 62M765; Pt Lt 14, Pl *See Remarks
Taxes: $4,232
Highlights
Feature: Fenced Yard
Feature: Grnbelt/Conserv
Feature: Library
Feature: Park
Feature: Rec Centre
Land
Cross Street: Dundas, Hamilton, Ro
Municipality District: Hamilton
Fronting On: West
Parcel Number: 175100510
Pool: None
Sewer: Sewers
Lot Depth: 100.59 Feet
Lot Frontage: 23.75 Feet
Acres: < .50
Zoning: Res
Additional Media
- Virtual Tour: https://storage.googleapis.com/marketplace-public/slideshows/H10RDXzRiH88V4DxAR6n6054b94e2e5c43599bf
Rooms
Room details for 51 Harnesworth Crescent, Hamilton
| Type | Dimensions | Description |
|---|---|---|
| Living Ground | 3.14 x 6.09 | Vinyl Floor, Open Concept, Window |
| Breakfast Ground | 2.44 x 2.98 | Vinyl Floor, W/O To Deck, Breakfast Area |
| Kitchen Ground | 2.44 x 2.99 | Vinyl Floor, B/I Dishwasher, Double Sink |
| Master 2nd | 3.15 x 5.18 | 4 Pc Ensuite, W/I Closet, Window |
| 2nd Br 2nd | 2.90 x 3.22 | Laminate, Closet, Window |
| 3rd Br 2nd | 3.00 x 3.18 | Laminate, Closet, Window |
| Rec Bsmt | 3.05 x 5.64 | B/I Bar, Open Concept, Pot Lights |
| Den Bsmt | 2.14 x 2.84 | Laminate, Window, Separate Rm |
| Laundry Bsmt | 1.98 x 2.44 | B/I Bar, Vinyl Floor |
| XXXXXXXX | XXX XX, XXXX |
XXXX XXX XXXX |
$XXX,XXX |
| XXX XX, XXXX |
XXXXXX XXX XXXX |
$XXX,XXX | |
| XXXXXXXX | XXX XX, XXXX |
XXXX XXX XXXX |
$XXX,XXX |
| XXX XX, XXXX |
XXXXXX XXX XXXX |
$XXX,XXX |
| XXXXXXXX XXXX | XXX XX, XXXX | $870,000 XXX XXXX |
| XXXXXXXX XXXXXX | XXX XX, XXXX | $749,900 XXX XXXX |
| XXXXXXXX XXXX | XXX XX, XXXX | $487,000 XXX XXXX |
| XXXXXXXX XXXXXX | XXX XX, XXXX | $449,900 XXX XXXX |

Flamborough Centre School
Elementary: PublicSt. Thomas Catholic Elementary School
Elementary: CatholicMary Hopkins Public School
Elementary: PublicAllan A Greenleaf Elementary
Elementary: PublicGuardian Angels Catholic Elementary School
Elementary: CatholicGuy B Brown Elementary Public School
Elementary: PublicÉcole secondaire Georges-P-Vanier
Secondary: PublicAldershot High School
Secondary: PublicSir John A Macdonald Secondary School
Secondary: PublicSt. Mary Catholic Secondary School
Secondary: CatholicWaterdown District High School
Secondary: PublicWestdale Secondary School
Secondary: Public- 3 bath
- 4 bed
- 2000 sqft
29 Nelson Street, Brant, Ontario • L0R 2H6 • Brantford Twp



