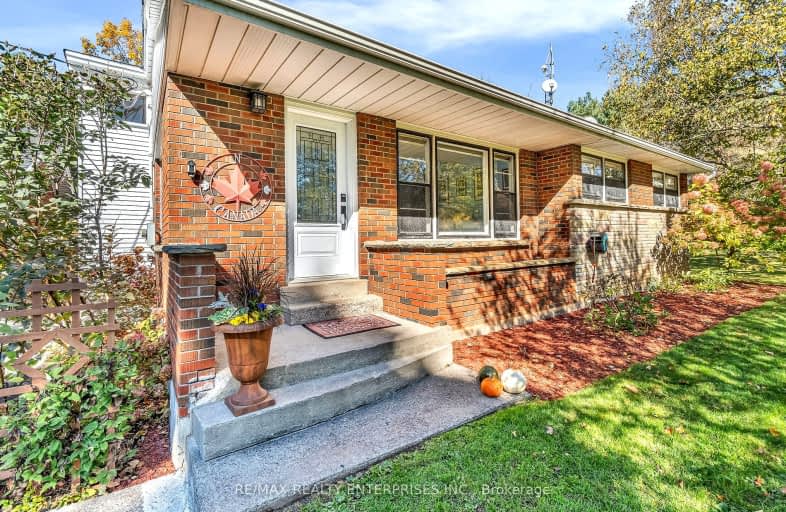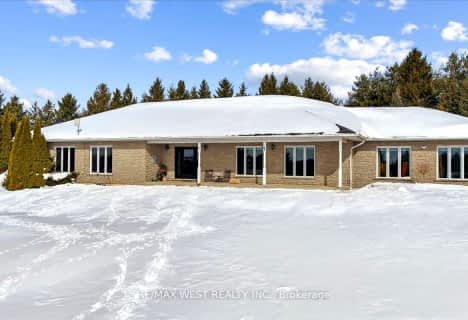Car-Dependent
- Almost all errands require a car.
No Nearby Transit
- Almost all errands require a car.
Somewhat Bikeable
- Almost all errands require a car.

Flamborough Centre School
Elementary: PublicOur Lady of Mount Carmel Catholic Elementary School
Elementary: CatholicKilbride Public School
Elementary: PublicAberfoyle Public School
Elementary: PublicBalaclava Public School
Elementary: PublicBrookville Public School
Elementary: PublicE C Drury/Trillium Demonstration School
Secondary: ProvincialErnest C Drury School for the Deaf
Secondary: ProvincialGary Allan High School - Milton
Secondary: PublicMilton District High School
Secondary: PublicJean Vanier Catholic Secondary School
Secondary: CatholicWaterdown District High School
Secondary: Public-
Rattlesnake Point
7200 Appleby Line, Milton ON L9E 0M9 8.92km -
Lowville Park
6207 Guelph Line, Burlington ON L7P 3N9 9.56km -
Optimist Park
12.5km
-
CIBC Cash Dispenser
292 Brock Rd S, Guelph ON N0B 2J0 8.9km -
A.M. Strategic Accountants Inc
225 Main St E, Milton ON L9T 1N9 13km -
TD Bank Financial Group
810 Main St E (Thompson Rd), Milton ON L9T 0J4 14.73km
- 3 bath
- 3 bed
- 2000 sqft
1 Woodspring Court East, Hamilton, Ontario • L8N 2Z7 • Rural Flamborough
- 3 bath
- 3 bed
- 3000 sqft
331 Mountsberg Road, Hamilton, Ontario • L0P 1B0 • Rural Flamborough




