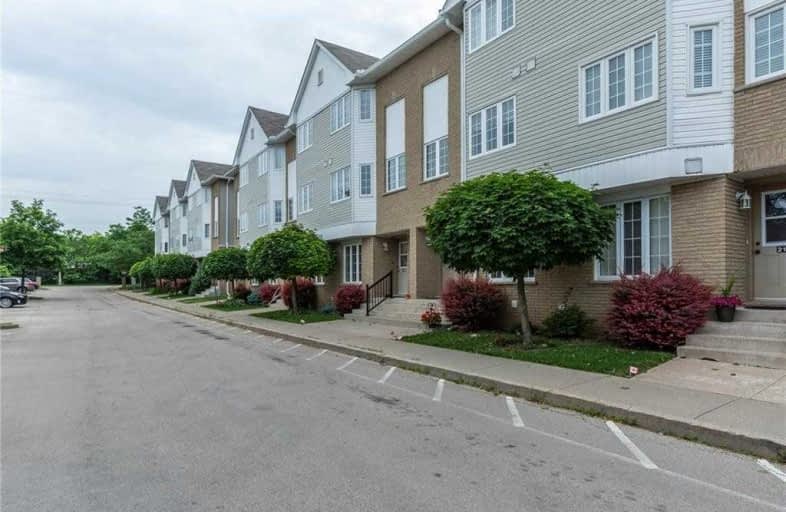Sold on Jul 24, 2019
Note: Property is not currently for sale or for rent.

-
Type: Condo Townhouse
-
Style: Stacked Townhse
-
Size: 1000 sqft
-
Pets: Restrict
-
Age: 16-30 years
-
Taxes: $2,068 per year
-
Maintenance Fees: 320 /mo
-
Days on Site: 19 Days
-
Added: Sep 07, 2019 (2 weeks on market)
-
Updated:
-
Last Checked: 3 months ago
-
MLS®#: X4508580
-
Listed By: Re/max escarpment golfi realty inc., brokerage
Great Starter Home For The First-Time Buyer Looking To Break Into The Stoney Creek Market. Explore This Great 2 Storey, Stacked-Townhouse-Condo In The Heart Of Lower Stoney Creek. Two Parking Spaces Belong To This Unit (#9 & #12). Quick Access To The Qew, On Public Transit Lines, Within Walking Distance To Local Schools/Retail/Shopping. Rsa
Extras
Inclusions: Fridge, Stove, Washer, Dryer, All Elfs, All Window Coverings Exclusions: Tv + Tv Wall Mount In Living Room
Property Details
Facts for 209-511 Highway 8, Hamilton
Status
Days on Market: 19
Last Status: Sold
Sold Date: Jul 24, 2019
Closed Date: Sep 30, 2019
Expiry Date: Nov 05, 2019
Sold Price: $312,000
Unavailable Date: Jul 24, 2019
Input Date: Jul 05, 2019
Property
Status: Sale
Property Type: Condo Townhouse
Style: Stacked Townhse
Size (sq ft): 1000
Age: 16-30
Area: Hamilton
Community: Stoney Creek
Availability Date: Flex
Inside
Bedrooms: 2
Bathrooms: 1
Kitchens: 1
Rooms: 5
Den/Family Room: Yes
Patio Terrace: Open
Unit Exposure: East West
Air Conditioning: Central Air
Fireplace: No
Laundry Level: Upper
Ensuite Laundry: Yes
Washrooms: 1
Building
Stories: 2
Basement: None
Heat Type: Forced Air
Heat Source: Gas
Exterior: Brick
Exterior: Vinyl Siding
Physically Handicapped-Equipped: N
Special Designation: Unknown
Retirement: N
Parking
Parking Included: Yes
Garage Type: Other
Parking Designation: Owned
Parking Features: Surface
Covered Parking Spaces: 2
Total Parking Spaces: 4
Locker
Locker: None
Fees
Tax Year: 2019
Taxes Included: No
Building Insurance Included: Yes
Cable Included: No
Central A/C Included: No
Common Elements Included: Yes
Heating Included: No
Hydro Included: No
Water Included: No
Taxes: $2,068
Highlights
Feature: Grnbelt/Cons
Feature: Level
Feature: Park
Feature: Place Of Worship
Feature: Public Transit
Feature: Rec Centre
Land
Cross Street: Queenston/Dewitt
Municipality District: Hamilton
Parcel Number: 182290016
Condo
Condo Registry Office: WCP
Condo Corp#: 229
Property Management: Endfield Group
Rooms
Room details for 209-511 Highway 8, Hamilton
| Type | Dimensions | Description |
|---|---|---|
| Living 2nd | 13.80 x 19.20 | |
| Kitchen 2nd | 11.00 x 11.70 | |
| Br 3rd | 10.11 x 14.90 | |
| Br 3rd | 11.10 x 12.50 | |
| Bathroom 3rd | - | 4 Pc Bath |
| Laundry 3rd | - |
| XXXXXXXX | XXX XX, XXXX |
XXXX XXX XXXX |
$XXX,XXX |
| XXX XX, XXXX |
XXXXXX XXX XXXX |
$XXX,XXX |
| XXXXXXXX XXXX | XXX XX, XXXX | $312,000 XXX XXXX |
| XXXXXXXX XXXXXX | XXX XX, XXXX | $299,000 XXX XXXX |

Queen's Rangers Public School
Elementary: PublicBeverly Central Public School
Elementary: PublicSpencer Valley Public School
Elementary: PublicSt. Bernadette Catholic Elementary School
Elementary: CatholicC H Bray School
Elementary: PublicSir William Osler Elementary School
Elementary: PublicDundas Valley Secondary School
Secondary: PublicSt. Mary Catholic Secondary School
Secondary: CatholicSir Allan MacNab Secondary School
Secondary: PublicBishop Tonnos Catholic Secondary School
Secondary: CatholicAncaster High School
Secondary: PublicSt. Thomas More Catholic Secondary School
Secondary: Catholic

