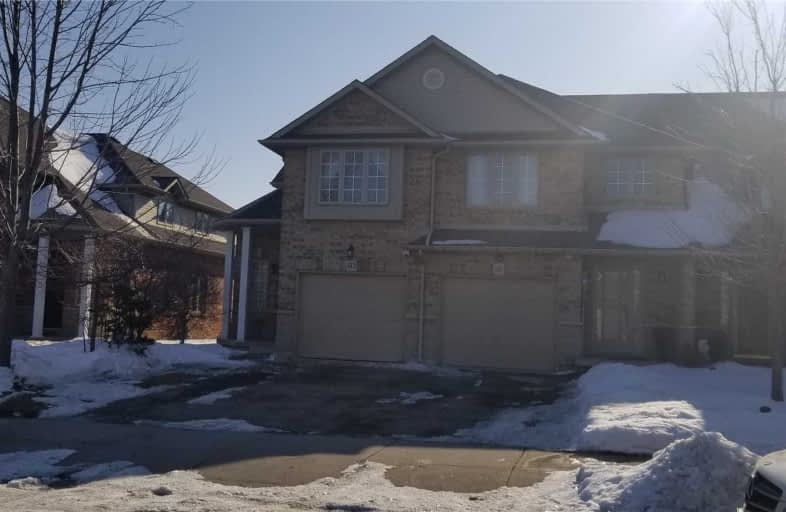Leased on Feb 25, 2019
Note: Property is not currently for sale or for rent.

-
Type: Att/Row/Twnhouse
-
Style: 2-Storey
-
Size: 1500 sqft
-
Lease Term: 1 Year
-
Possession: May 1, 2019
-
All Inclusive: N
-
Lot Size: 27.66 x 104.82 Feet
-
Age: 16-30 years
-
Days on Site: 5 Days
-
Added: Feb 20, 2019 (5 days on market)
-
Updated:
-
Last Checked: 2 months ago
-
MLS®#: X4363113
-
Listed By: Royal lepage real estate services ltd., brokerage
Beautiful End Unit Freehold Townhouse In One Of The Most Desirable West Hamilton Mountain Location. Spacious And Bright Unit With Open Concept Layout. Fully Finished Basement With A Bedroom. There's Rough In For A 3rd Washroom In The Basement. Built In Central Vacuum. Close To Great Schools, Shops, Parks, Hospital.
Extras
Included: Stove, Fridge, Dishwasher, Washer And Dryer, Garage Door Opener, Ceiling Fan, Central Vacuum.
Property Details
Facts for 513 Southridge Drive, Hamilton
Status
Days on Market: 5
Last Status: Leased
Sold Date: Feb 25, 2019
Closed Date: May 01, 2019
Expiry Date: Jun 30, 2019
Sold Price: $2,050
Unavailable Date: Feb 25, 2019
Input Date: Feb 20, 2019
Property
Status: Lease
Property Type: Att/Row/Twnhouse
Style: 2-Storey
Size (sq ft): 1500
Age: 16-30
Area: Hamilton
Community: Mountview
Availability Date: May 1, 2019
Inside
Bedrooms: 3
Bedrooms Plus: 1
Bathrooms: 2
Kitchens: 1
Rooms: 7
Den/Family Room: No
Air Conditioning: Central Air
Fireplace: No
Laundry: Ensuite
Washrooms: 2
Utilities
Utilities Included: N
Building
Basement: Finished
Basement 2: Part Fin
Heat Type: Forced Air
Heat Source: Gas
Exterior: Brick
Private Entrance: Y
Water Supply: Municipal
Special Designation: Unknown
Parking
Driveway: Private
Parking Included: Yes
Garage Spaces: 1
Garage Type: Built-In
Covered Parking Spaces: 2
Fees
Cable Included: No
Central A/C Included: No
Common Elements Included: Yes
Heating Included: No
Hydro Included: No
Water Included: No
Land
Cross Street: Chedmac/Southridge
Municipality District: Hamilton
Fronting On: West
Pool: None
Sewer: Sewers
Lot Depth: 104.82 Feet
Lot Frontage: 27.66 Feet
Payment Frequency: Monthly
Rooms
Room details for 513 Southridge Drive, Hamilton
| Type | Dimensions | Description |
|---|---|---|
| Living Main | 3.87 x 9.11 | Hardwood Floor, Combined W/Dining, Window |
| Dining Main | 3.87 x 9.11 | Hardwood Floor, Combined W/Living, Open Concept |
| Kitchen Main | 3.89 x 3.78 | Ceramic Floor, Open Concept, Window |
| Breakfast Main | 3.89 x 3.59 | Ceramic Floor, W/O To Yard, Open Concept |
| Master 2nd | 3.37 x 6.08 | Broadloom, Closet, Window |
| 2nd Br 2nd | 3.28 x 4.01 | Broadloom, Closet, Window |
| 3rd Br 2nd | 2.84 x 3.06 | Broadloom, Closet, Window |
| Rec Bsmt | 3.46 x 8.38 | Laminate |
| 4th Br Bsmt | 3.46 x 3.57 | Laminate |
| XXXXXXXX | XXX XX, XXXX |
XXXX XXX XXXX |
$XXX,XXX |
| XXX XX, XXXX |
XXXXXX XXX XXXX |
$XXX,XXX | |
| XXXXXXXX | XXX XX, XXXX |
XXXXXX XXX XXXX |
$X,XXX |
| XXX XX, XXXX |
XXXXXX XXX XXXX |
$X,XXX | |
| XXXXXXXX | XXX XX, XXXX |
XXXX XXX XXXX |
$XXX,XXX |
| XXX XX, XXXX |
XXXXXX XXX XXXX |
$XXX,XXX |
| XXXXXXXX XXXX | XXX XX, XXXX | $575,000 XXX XXXX |
| XXXXXXXX XXXXXX | XXX XX, XXXX | $579,000 XXX XXXX |
| XXXXXXXX XXXXXX | XXX XX, XXXX | $2,050 XXX XXXX |
| XXXXXXXX XXXXXX | XXX XX, XXXX | $2,100 XXX XXXX |
| XXXXXXXX XXXX | XXX XX, XXXX | $400,000 XXX XXXX |
| XXXXXXXX XXXXXX | XXX XX, XXXX | $400,000 XXX XXXX |

Holbrook Junior Public School
Elementary: PublicMountview Junior Public School
Elementary: PublicRegina Mundi Catholic Elementary School
Elementary: CatholicSt. Teresa of Avila Catholic Elementary School
Elementary: CatholicSt. Vincent de Paul Catholic Elementary School
Elementary: CatholicGordon Price School
Elementary: PublicÉcole secondaire Georges-P-Vanier
Secondary: PublicSt. Mary Catholic Secondary School
Secondary: CatholicSir Allan MacNab Secondary School
Secondary: PublicWestdale Secondary School
Secondary: PublicWestmount Secondary School
Secondary: PublicSt. Thomas More Catholic Secondary School
Secondary: Catholic- 2 bath
- 3 bed
- 1100 sqft



