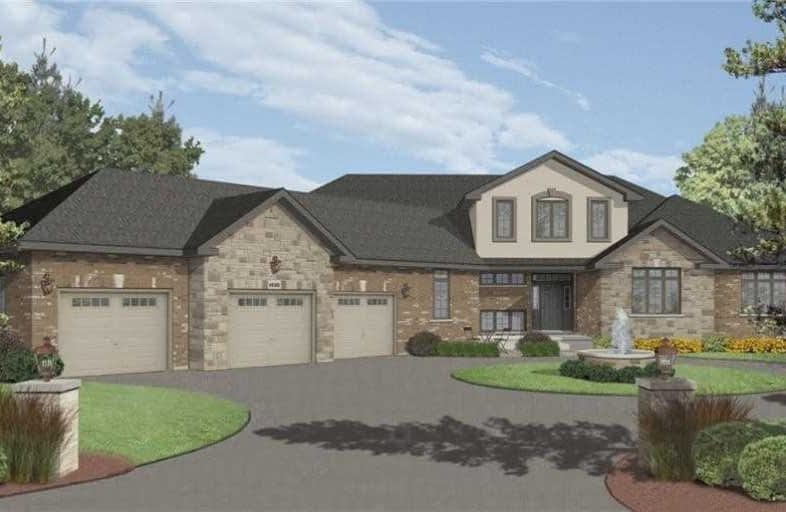Sold on Aug 11, 2020
Note: Property is not currently for sale or for rent.

-
Type: Detached
-
Style: Bungaloft
-
Size: 3500 sqft
-
Lot Size: 129.62 x 91.5 Feet
-
Age: New
-
Taxes: $1 per year
-
Days on Site: 64 Days
-
Added: Jun 08, 2020 (2 months on market)
-
Updated:
-
Last Checked: 2 months ago
-
MLS®#: X4785502
-
Listed By: Re/max escarpment realty inc., brokerage
Immaculate 3,800 Square Foot, Highly Sought After Ranch Style Home With A Loft, Nanny Suite & Triple Car Garage. 5 Bedrooms Plus Den, Includes Hardwood Floors, 9Ft Ceiling, Custom Kitchen, Ensuite, Walk-In Closets, Covered Porch And Much More! Short Commute To Hamilton And The Qew. In Progress Of Being Built With Options To Choose Finishes.
Property Details
Facts for 5174 Berry Road, Hamilton
Status
Days on Market: 64
Last Status: Sold
Sold Date: Aug 11, 2020
Closed Date: Dec 11, 2020
Expiry Date: Dec 04, 2020
Sold Price: $1,350,000
Unavailable Date: Aug 11, 2020
Input Date: Jun 08, 2020
Prior LSC: Listing with no contract changes
Property
Status: Sale
Property Type: Detached
Style: Bungaloft
Size (sq ft): 3500
Age: New
Area: Hamilton
Community: Binbrook
Availability Date: Flexible
Inside
Bedrooms: 6
Bathrooms: 4
Kitchens: 1
Rooms: 16
Den/Family Room: Yes
Air Conditioning: Central Air
Fireplace: Yes
Laundry Level: Main
Washrooms: 4
Building
Basement: Full
Basement 2: Unfinished
Heat Type: Forced Air
Heat Source: Gas
Exterior: Brick
Exterior: Stone
Water Supply Type: Cistern
Water Supply: Other
Special Designation: Unknown
Parking
Driveway: Private
Garage Spaces: 3
Garage Type: Attached
Covered Parking Spaces: 8
Total Parking Spaces: 11
Fees
Tax Year: 2020
Tax Legal Description: Pt Lt 32, Con 8 Binbrook, Pt 1 62R20600; Hamilton
Taxes: $1
Land
Cross Street: Hall Rd
Municipality District: Hamilton
Fronting On: West
Parcel Number: 173820204
Pool: None
Sewer: Septic
Lot Depth: 91.5 Feet
Lot Frontage: 129.62 Feet
Rooms
Room details for 5174 Berry Road, Hamilton
| Type | Dimensions | Description |
|---|---|---|
| Bathroom Main | - | 3 Pc Bath |
| Great Rm Main | 6.71 x 7.01 | |
| Kitchen Main | 3.35 x 5.89 | |
| Master Main | 4.06 x 5.79 | |
| Bathroom Main | - | 5 Pc Ensuite |
| Br Main | 4.06 x 5.79 | |
| Br Main | 3.51 x 3.91 | |
| Br Main | 3.76 x 4.47 | |
| Br Main | 3.71 x 3.86 | |
| Bathroom Main | - | 3 Pc Bath |
| Bathroom 2nd | - | 5 Pc Bath |
| Br 2nd | 3.45 x 4.62 |
| XXXXXXXX | XXX XX, XXXX |
XXXX XXX XXXX |
$X,XXX,XXX |
| XXX XX, XXXX |
XXXXXX XXX XXXX |
$X,XXX,XXX | |
| XXXXXXXX | XXX XX, XXXX |
XXXXXXX XXX XXXX |
|
| XXX XX, XXXX |
XXXXXX XXX XXXX |
$X,XXX,XXX |
| XXXXXXXX XXXX | XXX XX, XXXX | $1,350,000 XXX XXXX |
| XXXXXXXX XXXXXX | XXX XX, XXXX | $1,499,990 XXX XXXX |
| XXXXXXXX XXXXXXX | XXX XX, XXXX | XXX XXXX |
| XXXXXXXX XXXXXX | XXX XX, XXXX | $1,290,000 XXX XXXX |

Seneca Central Public School
Elementary: PublicÉcole élémentaire Michaëlle Jean Elementary School
Elementary: PublicCaistor Central Public School
Elementary: PublicOur Lady of the Assumption Catholic Elementary School
Elementary: CatholicSt. Matthew Catholic Elementary School
Elementary: CatholicBellmoore Public School
Elementary: PublicCayuga Secondary School
Secondary: PublicGlendale Secondary School
Secondary: PublicOrchard Park Secondary School
Secondary: PublicSaltfleet High School
Secondary: PublicCardinal Newman Catholic Secondary School
Secondary: CatholicBishop Ryan Catholic Secondary School
Secondary: Catholic

