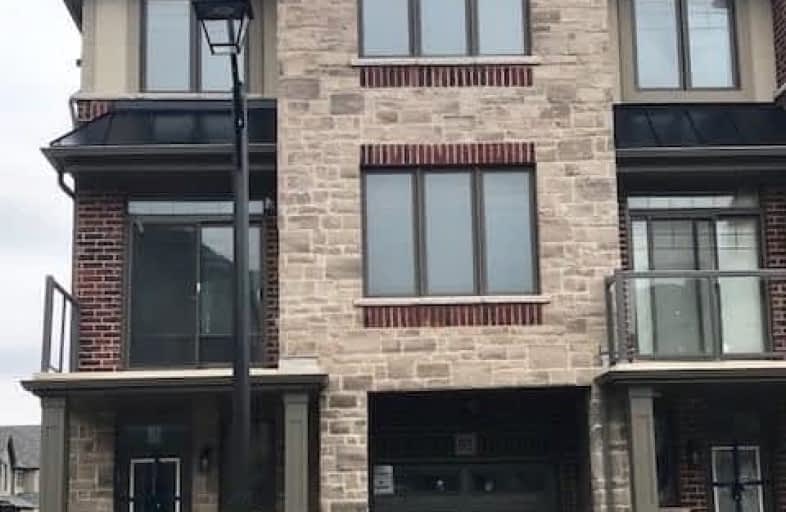Note: Property is not currently for sale or for rent.

-
Type: Att/Row/Twnhouse
-
Style: 3-Storey
-
Lease Term: 1 Year
-
Possession: Immediate/Tba
-
All Inclusive: N
-
Lot Size: 0 x 0
-
Age: 0-5 years
-
Days on Site: 18 Days
-
Added: Mar 23, 2019 (2 weeks on market)
-
Updated:
-
Last Checked: 3 months ago
-
MLS®#: X4391587
-
Listed By: Homelife superstars real estate limited, brokerage
Brand New End Unit.You Will Fall In Love With Your New Home! In Serene Ancaster! 3 Floors. 3 Bedrooms, Living Room, Dining Room, Beautiful Kitchen, Closets In Every Room For Your Storage. Wow! There Is Also Flex Room For Additional Sitting Room. Significant $$$ Spent On Upgrades. Hardwood Floor On 2nd And 3rd Floor. Right Off 403. 10-15 Mins Drive From Mcmaster & Mohawk.
Extras
New Fridge, Stove, Dishwasher, Otr Microwave, Washer, Dryer, & Ac Unit. Window Coverings Will Be Installed. Entrance From Garage. Tenant Pays For Utilities Incl. Hot Water Heater & Hrv Rental & Tenant Liability Insura. No Pets & No Smoking.
Property Details
Facts for 52 Farley Lane, Hamilton
Status
Days on Market: 18
Last Status: Leased
Sold Date: Apr 10, 2019
Closed Date: May 01, 2019
Expiry Date: May 31, 2019
Sold Price: $2,000
Unavailable Date: Apr 10, 2019
Input Date: Mar 23, 2019
Property
Status: Lease
Property Type: Att/Row/Twnhouse
Style: 3-Storey
Age: 0-5
Area: Hamilton
Community: Ancaster
Availability Date: Immediate/Tba
Inside
Bedrooms: 3
Bathrooms: 2
Kitchens: 1
Rooms: 8
Den/Family Room: No
Air Conditioning: Central Air
Fireplace: No
Laundry: Ensuite
Laundry Level: Upper
Washrooms: 2
Utilities
Utilities Included: N
Building
Basement: None
Heat Type: Forced Air
Heat Source: Gas
Exterior: Brick
Private Entrance: Y
Water Supply: Municipal
Special Designation: Unknown
Parking
Driveway: Front Yard
Parking Included: Yes
Garage Spaces: 1
Garage Type: Built-In
Covered Parking Spaces: 1
Fees
Cable Included: No
Central A/C Included: No
Common Elements Included: No
Heating Included: No
Hydro Included: No
Water Included: No
Land
Cross Street: Garner Rd E/John Fre
Municipality District: Hamilton
Fronting On: West
Pool: None
Sewer: Sewers
Payment Frequency: Monthly
Rooms
Room details for 52 Farley Lane, Hamilton
| Type | Dimensions | Description |
|---|---|---|
| Living 2nd | 3.48 x 4.39 | Hardwood Floor, Open Concept, West View |
| Dining 2nd | 2.26 x 3.18 | Hardwood Floor, W/O To Balcony, Window |
| Kitchen 2nd | 2.66 x 2.80 | Ceramic Floor, Breakfast Bar, Window |
| Master 3rd | 3.35 x 3.50 | Hardwood Floor, Closet, Window |
| 2nd Br 3rd | 2.80 x 3.36 | Hardwood Floor, Closet, Window |
| 3rd Br 3rd | 2.57 x 2.70 | Hardwood Floor, Closet, Window |
| Bathroom 3rd | - | 4 Pc Bath |
| Bathroom 2nd | - | 2 Pc Bath |
| Den Ground | 2.87 x 3.66 | Hardwood Floor |
| XXXXXXXX | XXX XX, XXXX |
XXXXXX XXX XXXX |
$X,XXX |
| XXX XX, XXXX |
XXXXXX XXX XXXX |
$X,XXX | |
| XXXXXXXX | XXX XX, XXXX |
XXXXXX XXX XXXX |
$X,XXX |
| XXX XX, XXXX |
XXXXXX XXX XXXX |
$X,XXX |
| XXXXXXXX XXXXXX | XXX XX, XXXX | $2,300 XXX XXXX |
| XXXXXXXX XXXXXX | XXX XX, XXXX | $2,300 XXX XXXX |
| XXXXXXXX XXXXXX | XXX XX, XXXX | $2,000 XXX XXXX |
| XXXXXXXX XXXXXX | XXX XX, XXXX | $2,000 XXX XXXX |

Rousseau Public School
Elementary: PublicSt. Ann (Ancaster) Catholic Elementary School
Elementary: CatholicSt. Joachim Catholic Elementary School
Elementary: CatholicHoly Name of Mary Catholic Elementary School
Elementary: CatholicImmaculate Conception Catholic Elementary School
Elementary: CatholicAncaster Meadow Elementary Public School
Elementary: PublicDundas Valley Secondary School
Secondary: PublicSt. Mary Catholic Secondary School
Secondary: CatholicSir Allan MacNab Secondary School
Secondary: PublicBishop Tonnos Catholic Secondary School
Secondary: CatholicAncaster High School
Secondary: PublicSt. Thomas More Catholic Secondary School
Secondary: Catholic

