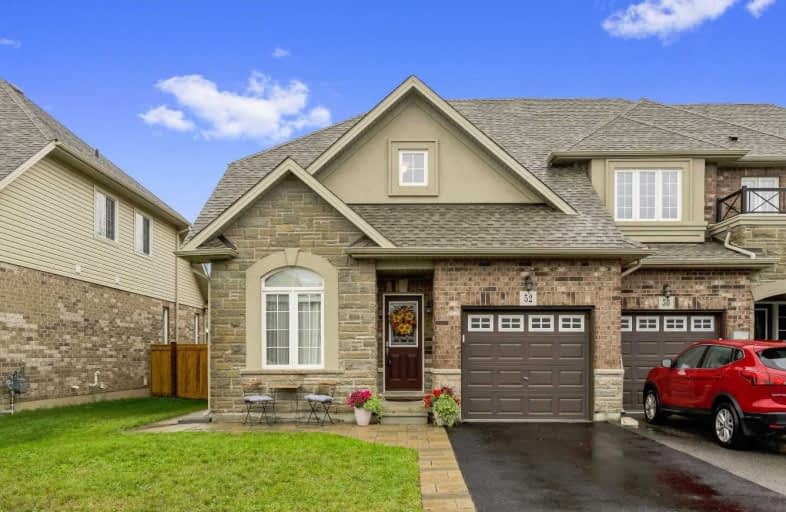Sold on Nov 26, 2018
Note: Property is not currently for sale or for rent.

-
Type: Att/Row/Twnhouse
-
Style: 2-Storey
-
Size: 1500 sqft
-
Lot Size: 31.66 x 98.79 Feet
-
Age: 0-5 years
-
Taxes: $3,887 per year
-
Days on Site: 15 Days
-
Added: Nov 12, 2018 (2 weeks on market)
-
Updated:
-
Last Checked: 3 months ago
-
MLS®#: X4301148
-
Listed By: Royal lepage burloak real estate services, brokerage
Welcome To This Gorgeous Freehold End-Unit 3 Full Bathrooms On Each Level With Upgraded Granite Counter-Tops, Glass Showers And High-End Faucets. Engineered Hardwood Throughout The 1st & 2nd Level. Fully Finished Basement With Full Bathroom, And Upgraded Tile In The Laundry Room. Double French Patio Doors Open To Your Private Backyard, Backing On To Green Space. Entertainers Dreamhome. Must Be Seen. Full List Of Upgrades Attached.
Property Details
Facts for 52 Galileo Drive, Hamilton
Status
Days on Market: 15
Last Status: Sold
Sold Date: Nov 26, 2018
Closed Date: Dec 20, 2018
Expiry Date: Jan 13, 2019
Sold Price: $536,500
Unavailable Date: Nov 26, 2018
Input Date: Nov 12, 2018
Property
Status: Sale
Property Type: Att/Row/Twnhouse
Style: 2-Storey
Size (sq ft): 1500
Age: 0-5
Area: Hamilton
Community: Stoney Creek
Availability Date: 60 Days
Inside
Bedrooms: 3
Bathrooms: 3
Kitchens: 1
Rooms: 6
Den/Family Room: Yes
Air Conditioning: Central Air
Fireplace: Yes
Laundry Level: Lower
Washrooms: 3
Building
Basement: Finished
Basement 2: Full
Heat Type: Forced Air
Heat Source: Gas
Exterior: Brick
Exterior: Stucco/Plaster
UFFI: No
Water Supply: Both
Special Designation: Unknown
Parking
Driveway: Private
Garage Spaces: 1
Garage Type: Attached
Covered Parking Spaces: 2
Fees
Tax Year: 2018
Tax Legal Description: Pt Block 20, Plan 62M1170 **See Supplement
Taxes: $3,887
Highlights
Feature: Fenced Yard
Feature: Lake Access
Land
Cross Street: Fruitland / North Se
Municipality District: Hamilton
Fronting On: South
Parcel Number: 17347158
Pool: None
Sewer: Sewers
Lot Depth: 98.79 Feet
Lot Frontage: 31.66 Feet
Waterfront: Indirect
Additional Media
- Virtual Tour: https://unbranded.youriguide.com/52_galileo_dr_hamilton_on
Rooms
Room details for 52 Galileo Drive, Hamilton
| Type | Dimensions | Description |
|---|---|---|
| Dining Main | 4.80 x 3.35 | Hardwood Floor, Pot Lights |
| Kitchen Main | 3.18 x 3.32 | Granite Counter, Stainless Steel Ap |
| Living Main | 3.01 x 6.99 | Fireplace |
| Br Main | 3.87 x 2.55 | |
| Bathroom Main | - | 3 Pc Bath |
| Master 2nd | 3.02 x 5.03 | W/I Closet |
| Br 2nd | 3.25 x 3.73 | |
| Bathroom 2nd | - | 5 Pc Bath |
| Rec Lower | 8.01 x 6.85 | |
| Laundry Lower | 2.13 x 1.48 |
| XXXXXXXX | XXX XX, XXXX |
XXXX XXX XXXX |
$XXX,XXX |
| XXX XX, XXXX |
XXXXXX XXX XXXX |
$XXX,XXX | |
| XXXXXXXX | XXX XX, XXXX |
XXXXXXX XXX XXXX |
|
| XXX XX, XXXX |
XXXXXX XXX XXXX |
$XXX,XXX | |
| XXXXXXXX | XXX XX, XXXX |
XXXX XXX XXXX |
$XXX,XXX |
| XXX XX, XXXX |
XXXXXX XXX XXXX |
$XXX,XXX |
| XXXXXXXX XXXX | XXX XX, XXXX | $536,500 XXX XXXX |
| XXXXXXXX XXXXXX | XXX XX, XXXX | $539,900 XXX XXXX |
| XXXXXXXX XXXXXXX | XXX XX, XXXX | XXX XXXX |
| XXXXXXXX XXXXXX | XXX XX, XXXX | $558,500 XXX XXXX |
| XXXXXXXX XXXX | XXX XX, XXXX | $501,000 XXX XXXX |
| XXXXXXXX XXXXXX | XXX XX, XXXX | $449,900 XXX XXXX |

St. Clare of Assisi Catholic Elementary School
Elementary: CatholicOur Lady of Peace Catholic Elementary School
Elementary: CatholicImmaculate Heart of Mary Catholic Elementary School
Elementary: CatholicMountain View Public School
Elementary: PublicSt. Gabriel Catholic Elementary School
Elementary: CatholicWinona Elementary Elementary School
Elementary: PublicGlendale Secondary School
Secondary: PublicSir Winston Churchill Secondary School
Secondary: PublicOrchard Park Secondary School
Secondary: PublicBlessed Trinity Catholic Secondary School
Secondary: CatholicSaltfleet High School
Secondary: PublicCardinal Newman Catholic Secondary School
Secondary: Catholic

