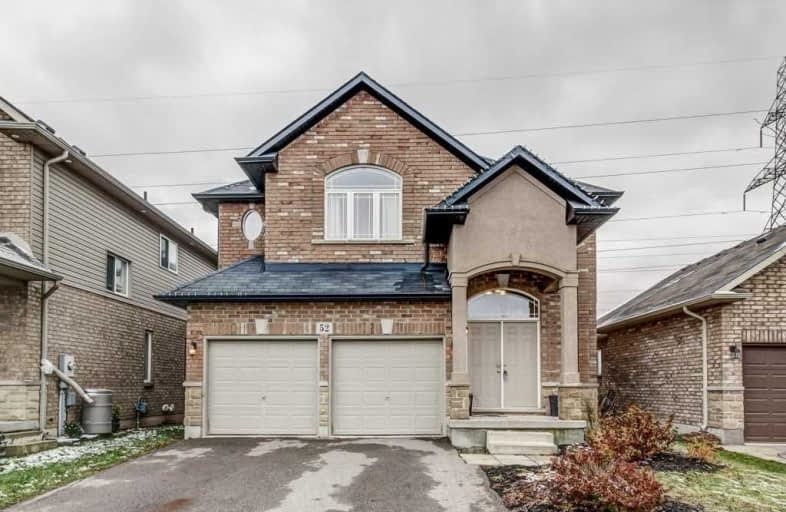Sold on Dec 17, 2018
Note: Property is not currently for sale or for rent.

-
Type: Detached
-
Style: 2-Storey
-
Size: 2500 sqft
-
Lot Size: 40.03 x 104.92 Feet
-
Age: 6-15 years
-
Taxes: $5,516 per year
-
Days on Site: 21 Days
-
Added: Sep 07, 2019 (3 weeks on market)
-
Updated:
-
Last Checked: 3 months ago
-
MLS®#: X4312844
-
Listed By: Re/max escarpment frank realty, brokerage
Exceptional Value! Family Friendly Neighbourhood Close To Shopping Schools & Easy Hwy Access. Lrg 2 Storey Open Concept W/Grand Foyer & Cathedral Ceiling. Ideal Flr Plan, Family Rm W/Gas Fireplace, Sliding Doors To Yard Backing Onto Green Space, Main Flr Laundry Rm, 4 Bedrooms Each W/Walk In Closets, Unspoiled Basement. Walking Distance To A Brand New Elementary/Secondary Schools, Park & Other Rich Amenities.
Extras
Inclusions: Fridge, Stove, Washer, Dryer, Electrical Light Fixtures, Window Coverings. Dishwasher (As Is)
Property Details
Facts for 52 Sundance Crescent, Hamilton
Status
Days on Market: 21
Last Status: Sold
Sold Date: Dec 17, 2018
Closed Date: Jan 15, 2019
Expiry Date: Feb 28, 2019
Sold Price: $687,000
Unavailable Date: Dec 17, 2018
Input Date: Nov 28, 2018
Property
Status: Sale
Property Type: Detached
Style: 2-Storey
Size (sq ft): 2500
Age: 6-15
Area: Hamilton
Community: Stoney Creek
Availability Date: Immed
Inside
Bedrooms: 4
Bathrooms: 3
Kitchens: 1
Rooms: 7
Den/Family Room: Yes
Air Conditioning: None
Fireplace: Yes
Washrooms: 3
Building
Basement: Full
Basement 2: Unfinished
Heat Type: Forced Air
Heat Source: Gas
Exterior: Stone
Exterior: Vinyl Siding
Water Supply: Municipal
Special Designation: Unknown
Parking
Driveway: Pvt Double
Garage Spaces: 2
Garage Type: Attached
Covered Parking Spaces: 4
Total Parking Spaces: 6
Fees
Tax Year: 2018
Tax Legal Description: Lot 34, Plan 62M1114, T/W As In Bn7613 & *Full Att
Taxes: $5,516
Highlights
Feature: Clear View
Feature: Place Of Worship
Feature: Public Transit
Feature: Rec Centre
Feature: School
Land
Cross Street: Fletcher-Showcase-Su
Municipality District: Hamilton
Fronting On: South
Pool: None
Sewer: Sewers
Lot Depth: 104.92 Feet
Lot Frontage: 40.03 Feet
Zoning: Res
Additional Media
- Virtual Tour: https://unbranded.youriguide.com/52_sundance_cres_hamilton_on
Rooms
Room details for 52 Sundance Crescent, Hamilton
| Type | Dimensions | Description |
|---|---|---|
| Dining Main | 4.04 x 3.84 | |
| Living Main | 4.59 x 4.90 | |
| Kitchen Main | 3.30 x 4.09 | |
| Breakfast Main | 2.77 x 4.09 | |
| Laundry Main | 2.51 x 2.17 | |
| Bathroom Main | - | 2 Pc Bath |
| Master 2nd | 4.67 x 5.23 | |
| Bathroom 2nd | 4.11 x 3.69 | 4 Pc Bath |
| 2nd Br 2nd | 3.64 x 2.95 | |
| 3rd Br 2nd | 3.63 x 3.96 | |
| 4th Br 2nd | 3.99 x 3.84 | |
| Bathroom 2nd | - | 5 Pc Bath |
| XXXXXXXX | XXX XX, XXXX |
XXXX XXX XXXX |
$XXX,XXX |
| XXX XX, XXXX |
XXXXXX XXX XXXX |
$XXX,XXX |
| XXXXXXXX XXXX | XXX XX, XXXX | $687,000 XXX XXXX |
| XXXXXXXX XXXXXX | XXX XX, XXXX | $699,900 XXX XXXX |

St. James the Apostle Catholic Elementary School
Elementary: CatholicMount Albion Public School
Elementary: PublicSt. Paul Catholic Elementary School
Elementary: CatholicJanet Lee Public School
Elementary: PublicSt. Mark Catholic Elementary School
Elementary: CatholicGatestone Elementary Public School
Elementary: PublicÉSAC Mère-Teresa
Secondary: CatholicNora Henderson Secondary School
Secondary: PublicGlendale Secondary School
Secondary: PublicSherwood Secondary School
Secondary: PublicSaltfleet High School
Secondary: PublicBishop Ryan Catholic Secondary School
Secondary: Catholic- 2 bath
- 4 bed
28 Arbutus Crescent, Hamilton, Ontario • L8J 1M8 • Stoney Creek Mountain



