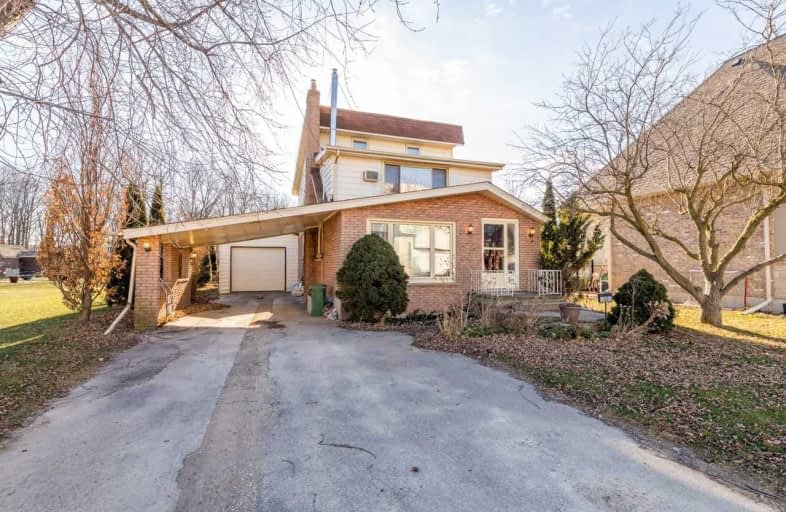Removed on Jan 30, 2019
Note: Property is not currently for sale or for rent.

-
Type: Detached
-
Style: 1 1/2 Storey
-
Size: 1500 sqft
-
Lease Term: 1 Year
-
Possession: March 1st
-
All Inclusive: N
-
Lot Size: 0 x 0
-
Age: No Data
-
Days on Site: 18 Days
-
Added: Jan 12, 2019 (2 weeks on market)
-
Updated:
-
Last Checked: 2 months ago
-
MLS®#: X4335708
-
Listed By: Century 21 dreams inc., brokerage
Steps To The Lake 1695 Sqft Open Concept Design Home 2 Beds 1.5 Baths With A 50 X 216 Ft Lot Backing Onto Fifty Point Conservation With Lake Views And Best Of Greensapce & Lake Style Living. Oak Floors, Updated Windows, Furnace, Hot Water Tank, Kitchen & Baths. Fully Finished Basement, Large Master Suite With Gas F/P & Beautiful Views, Large Patio, On Ground Pool. Formal Dining Room, Living Room, Sunroom & Main Floor Family Room.
Extras
Lots Of Cupboard Space In The Kitchen. Detached Oversized Single Car Garage + Carport & Double Driveway Can Hold Upto 4 Cars. 24 Hr Notice To View No Exception (Tenants And Dogs)
Property Details
Facts for 52 Windemere Road, Hamilton
Status
Days on Market: 18
Last Status: Terminated
Sold Date: Jan 01, 0001
Closed Date: Jan 01, 0001
Expiry Date: Apr 30, 2019
Unavailable Date: Jan 30, 2019
Input Date: Jan 12, 2019
Property
Status: Lease
Property Type: Detached
Style: 1 1/2 Storey
Size (sq ft): 1500
Area: Hamilton
Community: Stoney Creek
Availability Date: March 1st
Inside
Bedrooms: 2
Bathrooms: 2
Kitchens: 1
Rooms: 12
Den/Family Room: Yes
Air Conditioning: Window Unit
Fireplace: Yes
Laundry: Ensuite
Washrooms: 2
Utilities
Utilities Included: N
Building
Basement: Part Fin
Heat Type: Forced Air
Heat Source: Gas
Exterior: Brick
Exterior: Metal/Side
Private Entrance: Y
Water Supply: Municipal
Special Designation: Unknown
Other Structures: Garden Shed
Parking
Driveway: Private
Parking Included: Yes
Garage Spaces: 1
Garage Type: Attached
Covered Parking Spaces: 3
Fees
Cable Included: No
Central A/C Included: No
Common Elements Included: No
Heating Included: No
Hydro Included: No
Water Included: No
Highlights
Feature: Beach
Feature: Grnbelt/Conserv
Feature: Park
Feature: School
Land
Cross Street: Mccollum Rd & Shippe
Municipality District: Hamilton
Fronting On: North
Pool: Inground
Sewer: Sewers
Payment Frequency: Monthly
Additional Media
- Virtual Tour: http://www.52WindemereRoad.com/unbranded/
Rooms
Room details for 52 Windemere Road, Hamilton
| Type | Dimensions | Description |
|---|---|---|
| Master 2nd | 4.01 x 5.92 | Fireplace, Hardwood Floor, Closet |
| 2nd Br 2nd | 2.77 x 3.78 | Hardwood Floor |
| Bathroom 2nd | - | 3 Pc Bath |
| Living Main | 3.51 x 3.84 | Hardwood Floor |
| Dining Main | 2.44 x 4.01 | |
| Kitchen Main | 4.29 x 5.92 | |
| Sunroom Main | 3.51 x 4.14 | Hardwood Floor |
| Mudroom Main | 0.94 x 3.45 | |
| Powder Rm Main | - | 2 Pc Bath |
| Utility Main | - | |
| Rec Bsmt | 5.18 x 5.69 | |
| Office Bsmt | 2.64 x 5.08 |
| XXXXXXXX | XXX XX, XXXX |
XXXXXXX XXX XXXX |
|
| XXX XX, XXXX |
XXXXXX XXX XXXX |
$X,XXX | |
| XXXXXXXX | XXX XX, XXXX |
XXXX XXX XXXX |
$XXX,XXX |
| XXX XX, XXXX |
XXXXXX XXX XXXX |
$XXX,XXX | |
| XXXXXXXX | XXX XX, XXXX |
XXXXXXXX XXX XXXX |
|
| XXX XX, XXXX |
XXXXXX XXX XXXX |
$XXX,XXX | |
| XXXXXXXX | XXX XX, XXXX |
XXXXXXX XXX XXXX |
|
| XXX XX, XXXX |
XXXXXX XXX XXXX |
$XXX,XXX | |
| XXXXXXXX | XXX XX, XXXX |
XXXXXXX XXX XXXX |
|
| XXX XX, XXXX |
XXXXXX XXX XXXX |
$X,XXX | |
| XXXXXXXX | XXX XX, XXXX |
XXXX XXX XXXX |
$XXX,XXX |
| XXX XX, XXXX |
XXXXXX XXX XXXX |
$XXX,XXX |
| XXXXXXXX XXXXXXX | XXX XX, XXXX | XXX XXXX |
| XXXXXXXX XXXXXX | XXX XX, XXXX | $2,300 XXX XXXX |
| XXXXXXXX XXXX | XXX XX, XXXX | $645,000 XXX XXXX |
| XXXXXXXX XXXXXX | XXX XX, XXXX | $699,900 XXX XXXX |
| XXXXXXXX XXXXXXXX | XXX XX, XXXX | XXX XXXX |
| XXXXXXXX XXXXXX | XXX XX, XXXX | $750,000 XXX XXXX |
| XXXXXXXX XXXXXXX | XXX XX, XXXX | XXX XXXX |
| XXXXXXXX XXXXXX | XXX XX, XXXX | $759,000 XXX XXXX |
| XXXXXXXX XXXXXXX | XXX XX, XXXX | XXX XXXX |
| XXXXXXXX XXXXXX | XXX XX, XXXX | $2,100 XXX XXXX |
| XXXXXXXX XXXX | XXX XX, XXXX | $480,000 XXX XXXX |
| XXXXXXXX XXXXXX | XXX XX, XXXX | $499,900 XXX XXXX |

Immaculate Heart of Mary Catholic Elementary School
Elementary: CatholicSmith Public School
Elementary: PublicCentral Public School
Elementary: PublicOur Lady of Fatima Catholic Elementary School
Elementary: CatholicSt. Gabriel Catholic Elementary School
Elementary: CatholicWinona Elementary Elementary School
Elementary: PublicSouth Lincoln High School
Secondary: PublicGrimsby Secondary School
Secondary: PublicGlendale Secondary School
Secondary: PublicOrchard Park Secondary School
Secondary: PublicBlessed Trinity Catholic Secondary School
Secondary: CatholicCardinal Newman Catholic Secondary School
Secondary: Catholic

