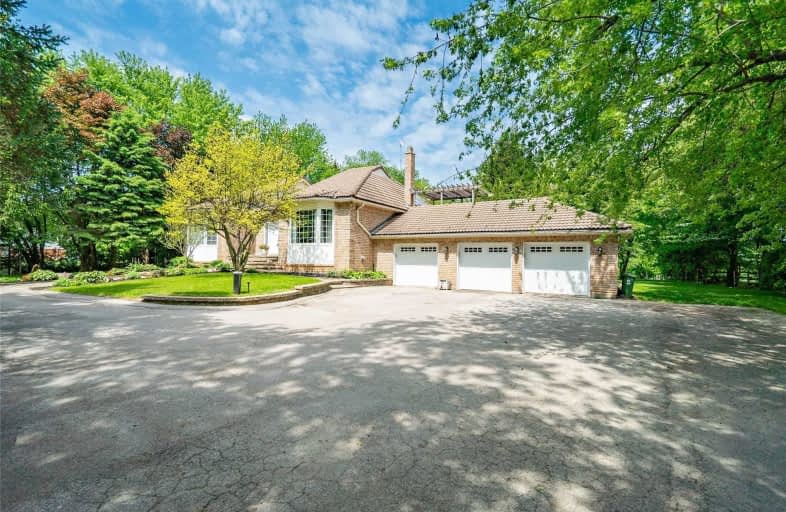Sold on Jul 02, 2020
Note: Property is not currently for sale or for rent.

-
Type: Detached
-
Style: Bungalow
-
Size: 2500 sqft
-
Lot Size: 300 x 1480 Feet
-
Age: 31-50 years
-
Taxes: $9,927 per year
-
Days on Site: 29 Days
-
Added: Jun 03, 2020 (4 weeks on market)
-
Updated:
-
Last Checked: 2 months ago
-
MLS®#: X4779806
-
Listed By: Re/max escarpment woolcott realty inc., brokerage
10 Acres! Open Concept, 15 Ft Ceilings At Front, Huge Kitchen/Family Room Combo, Walk-Out To Sundeck, Sunken Fam Rm With F/P, M Bedroom Has 5 Piece Ensuite (2017), Walk-In Closet, Walk-Out To Balcony! Bright Sunny Home With Huge Principle Rooms. This Home Also Features A Massive Lower Level With 2 Walk-Outs, 31 Ft X 31 Ft Recreation Rm And Amazing Hobby Rm With Kitchen. There Is A 3 Car Garage, Quonset Hut And Small Barn! Great Hwy Access! Rsa.
Extras
Inclusions: Fridge, Stove, Dishwasher, Washer, Dryer, Light Fixtures, Ceiling Fans, Water Softener, Uv Light; Exclusions: Kabota Tractor + Attachments, Honda 3 Wheeler, Lawn Mower.
Property Details
Facts for 529 Campbellville Road, Hamilton
Status
Days on Market: 29
Last Status: Sold
Sold Date: Jul 02, 2020
Closed Date: Oct 28, 2020
Expiry Date: Sep 03, 2020
Sold Price: $1,450,000
Unavailable Date: Jul 02, 2020
Input Date: Jun 03, 2020
Property
Status: Sale
Property Type: Detached
Style: Bungalow
Size (sq ft): 2500
Age: 31-50
Area: Hamilton
Community: Rural Flamborough
Availability Date: Flexible
Assessment Amount: $1,023,000
Assessment Year: 2016
Inside
Bedrooms: 4
Bathrooms: 3
Kitchens: 1
Kitchens Plus: 1
Rooms: 7
Den/Family Room: Yes
Air Conditioning: Central Air
Fireplace: Yes
Laundry Level: Main
Washrooms: 3
Building
Basement: Full
Basement 2: Part Fin
Heat Type: Forced Air
Heat Source: Electric
Exterior: Brick
Elevator: N
UFFI: No
Water Supply Type: Drilled Well
Water Supply: Well
Special Designation: Unknown
Parking
Driveway: Front Yard
Garage Spaces: 3
Garage Type: Attached
Covered Parking Spaces: 6
Total Parking Spaces: 9
Fees
Tax Year: 2019
Tax Legal Description: Con 13 Ot Lot 2 Fe Flm
Taxes: $9,927
Land
Cross Street: Guelph Ln
Municipality District: Hamilton
Fronting On: North
Parcel Number: 17525004
Pool: Abv Grnd
Sewer: Septic
Lot Depth: 1480 Feet
Lot Frontage: 300 Feet
Acres: 10-24.99
Additional Media
- Virtual Tour: https://youtu.be/Uo6fapOp3F4
Rooms
Room details for 529 Campbellville Road, Hamilton
| Type | Dimensions | Description |
|---|---|---|
| Living Ground | 9.45 x 4.30 | Combined W/Dining |
| Kitchen Ground | 4.81 x 5.91 | |
| Master Ground | 4.95 x 4.41 | |
| 2nd Br Ground | 4.61 x 4.51 | |
| 3rd Br Ground | 3.65 x 3.65 | |
| Family Ground | 4.47 x 2.75 | |
| Family Ground | 6.75 x 4.27 | |
| Laundry Ground | 5.05 x 2.95 | |
| Rec Bsmt | 9.45 x 9.45 | |
| Kitchen Bsmt | 7.70 x 4.05 | |
| Workshop Bsmt | 10.55 x 4.21 |

| XXXXXXXX | XXX XX, XXXX |
XXXX XXX XXXX |
$X,XXX,XXX |
| XXX XX, XXXX |
XXXXXX XXX XXXX |
$X,XXX,XXX | |
| XXXXXXXX | XXX XX, XXXX |
XXXXXXX XXX XXXX |
|
| XXX XX, XXXX |
XXXXXX XXX XXXX |
$X,XXX,XXX |
| XXXXXXXX XXXX | XXX XX, XXXX | $1,450,000 XXX XXXX |
| XXXXXXXX XXXXXX | XXX XX, XXXX | $1,499,000 XXX XXXX |
| XXXXXXXX XXXXXXX | XXX XX, XXXX | XXX XXXX |
| XXXXXXXX XXXXXX | XXX XX, XXXX | $1,499,000 XXX XXXX |

Flamborough Centre School
Elementary: PublicOur Lady of Mount Carmel Catholic Elementary School
Elementary: CatholicKilbride Public School
Elementary: PublicAberfoyle Public School
Elementary: PublicBalaclava Public School
Elementary: PublicBrookville Public School
Elementary: PublicE C Drury/Trillium Demonstration School
Secondary: ProvincialErnest C Drury School for the Deaf
Secondary: ProvincialGary Allan High School - Milton
Secondary: PublicMilton District High School
Secondary: PublicJean Vanier Catholic Secondary School
Secondary: CatholicWaterdown District High School
Secondary: Public
