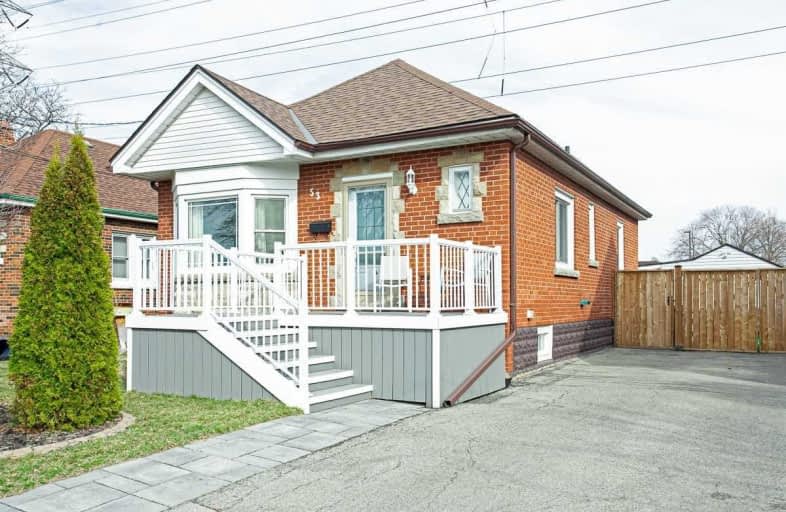Sold on Mar 30, 2021
Note: Property is not currently for sale or for rent.

-
Type: Detached
-
Style: Bungalow
-
Size: 1500 sqft
-
Lot Size: 44 x 88.69 Feet
-
Age: 51-99 years
-
Taxes: $3,076 per year
-
Days on Site: 5 Days
-
Added: Mar 25, 2021 (5 days on market)
-
Updated:
-
Last Checked: 3 months ago
-
MLS®#: X5167598
-
Listed By: Re/max escarpment realty inc., brokerage
Open Concept Renovated Bungalow With Approximately 1762 Sqft In Living Space And Lovely Spacious Yard Including Covered Sitting Area Just Steps Away From Shopping, Schools And Hwy. Rsa
Extras
Incl: W/D, Frdge, Stve, Dw, B/I Mcrwve, Elfs, Wdw Covgs, Speaker & Stereo (Outdr), Speakers In Bsmt, Pull Out Couch & Chair (Bsmt). Excl: Bar Frdge (Bsmt), Chest Frzr, Bar & Bar Cabnt. Rental: Hot Water Heater.
Property Details
Facts for 53 Bell Avenue, Hamilton
Status
Days on Market: 5
Last Status: Sold
Sold Date: Mar 30, 2021
Closed Date: Jul 15, 2021
Expiry Date: Jun 25, 2021
Sold Price: $677,000
Unavailable Date: Mar 30, 2021
Input Date: Mar 25, 2021
Prior LSC: Listing with no contract changes
Property
Status: Sale
Property Type: Detached
Style: Bungalow
Size (sq ft): 1500
Age: 51-99
Area: Hamilton
Community: Bartonville
Availability Date: Flexible
Assessment Amount: $259,000
Assessment Year: 2020
Inside
Bedrooms: 3
Bathrooms: 2
Kitchens: 1
Rooms: 11
Den/Family Room: Yes
Air Conditioning: Central Air
Fireplace: No
Laundry Level: Lower
Central Vacuum: N
Washrooms: 2
Building
Basement: Finished
Basement 2: Full
Heat Type: Forced Air
Heat Source: Gas
Exterior: Alum Siding
Exterior: Brick
Elevator: N
UFFI: No
Energy Certificate: N
Green Verification Status: N
Water Supply: Municipal
Physically Handicapped-Equipped: N
Special Designation: Unknown
Retirement: N
Parking
Driveway: Pvt Double
Garage Spaces: 1
Garage Type: Detached
Covered Parking Spaces: 2
Total Parking Spaces: 3
Fees
Tax Year: 2020
Tax Legal Description: Lt 63, Pl 792 ; S/T Ns275276 Hamilton
Taxes: $3,076
Highlights
Feature: Hospital
Feature: Park
Feature: Place Of Worship
Feature: School
Land
Cross Street: Central Ave & Bell A
Municipality District: Hamilton
Fronting On: East
Parcel Number: 172740071
Pool: None
Sewer: Sewers
Lot Depth: 88.69 Feet
Lot Frontage: 44 Feet
Acres: < .50
Zoning: Residential
Waterfront: None
Additional Media
- Virtual Tour: https://www.dropbox.com/s/62qcar0bsnv93jv/53BellAvenue_NonBranded.m4v?dl=0
Rooms
Room details for 53 Bell Avenue, Hamilton
| Type | Dimensions | Description |
|---|---|---|
| Family Main | 5.91 x 3.26 | |
| Master Main | 3.13 x 3.35 | |
| Kitchen Main | 3.26 x 5.39 | |
| 2nd Br Main | 3.16 x 3.04 | |
| Bathroom Main | - | 4 Pc Bath |
| Office Main | 2.68 x 3.68 | |
| Other Main | 2.40 x 1.58 | |
| Rec Bsmt | 6.30 x 4.99 | |
| Bathroom Bsmt | - | 2 Pc Bath |
| Laundry Bsmt | - |
| XXXXXXXX | XXX XX, XXXX |
XXXX XXX XXXX |
$XXX,XXX |
| XXX XX, XXXX |
XXXXXX XXX XXXX |
$XXX,XXX |
| XXXXXXXX XXXX | XXX XX, XXXX | $677,000 XXX XXXX |
| XXXXXXXX XXXXXX | XXX XX, XXXX | $549,900 XXX XXXX |

École élémentaire publique L'Héritage
Elementary: PublicChar-Lan Intermediate School
Elementary: PublicSt Peter's School
Elementary: CatholicHoly Trinity Catholic Elementary School
Elementary: CatholicÉcole élémentaire catholique de l'Ange-Gardien
Elementary: CatholicWilliamstown Public School
Elementary: PublicÉcole secondaire publique L'Héritage
Secondary: PublicCharlottenburgh and Lancaster District High School
Secondary: PublicSt Lawrence Secondary School
Secondary: PublicÉcole secondaire catholique La Citadelle
Secondary: CatholicHoly Trinity Catholic Secondary School
Secondary: CatholicCornwall Collegiate and Vocational School
Secondary: Public

