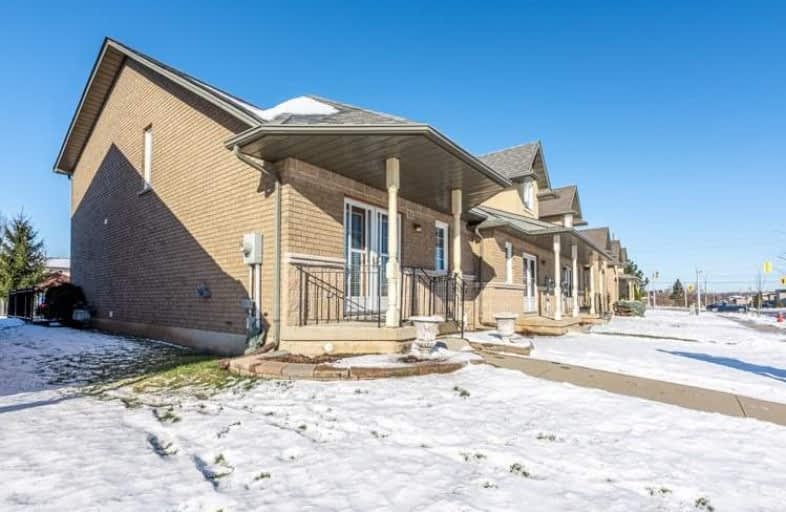Sold on Jan 26, 2020
Note: Property is not currently for sale or for rent.

-
Type: Att/Row/Twnhouse
-
Style: 1 1/2 Storey
-
Size: 1100 sqft
-
Lot Size: 27.1 x 128.81 Feet
-
Age: 16-30 years
-
Taxes: $3,405 per year
-
Days on Site: 4 Days
-
Added: Jan 22, 2020 (4 days on market)
-
Updated:
-
Last Checked: 2 months ago
-
MLS®#: X4673785
-
Listed By: Re/max escarpment golfi realty inc., brokerage
Rare Find In This Area W. No Condo Or Road Fees & Finished Bsmt. Upd Incl Shingles, High End Hardwood Throughout & New Stainless Steel Appliances. Private Maintenance Free Yard Leads To Detached Grg And 2 Prking Spots. Close To Shopping, Transportation And Amenities. $115**Yearly** Snow Removal Charge. Nothing To Do But Move In And Enjoy!
Extras
Includes Fridge, Stove, Dishwasher, All Existing Light Fixtures, Window Coverings, (Grg Door Opener Not Working) 2nd Fridge In Basement. Exclusions Include Washer & Dryer.
Property Details
Facts for 53 Dynasty Avenue, Hamilton
Status
Days on Market: 4
Last Status: Sold
Sold Date: Jan 26, 2020
Closed Date: Apr 16, 2020
Expiry Date: May 29, 2020
Sold Price: $535,000
Unavailable Date: Jan 26, 2020
Input Date: Jan 22, 2020
Prior LSC: Listing with no contract changes
Property
Status: Sale
Property Type: Att/Row/Twnhouse
Style: 1 1/2 Storey
Size (sq ft): 1100
Age: 16-30
Area: Hamilton
Community: Stoney Creek
Inside
Bedrooms: 2
Bathrooms: 3
Kitchens: 1
Rooms: 4
Den/Family Room: No
Air Conditioning: Central Air
Fireplace: No
Laundry Level: Lower
Central Vacuum: Y
Washrooms: 3
Building
Basement: Finished
Heat Type: Forced Air
Heat Source: Gas
Exterior: Brick
UFFI: No
Energy Certificate: N
Water Supply: Municipal
Physically Handicapped-Equipped: N
Special Designation: Unknown
Retirement: N
Parking
Driveway: Pvt Double
Garage Spaces: 1
Garage Type: Detached
Covered Parking Spaces: 2
Total Parking Spaces: 2
Fees
Tax Year: 2019
Tax Legal Description: Pt Lt 17, Con 3, Saltfleet, Pts 22, 23, *Cont
Taxes: $3,405
Land
Cross Street: Hwy 8 To Dynasty
Municipality District: Hamilton
Fronting On: West
Parcel Number: 178380134
Pool: None
Sewer: Sewers
Lot Depth: 128.81 Feet
Lot Frontage: 27.1 Feet
Acres: < .50
Waterfront: None
Rooms
Room details for 53 Dynasty Avenue, Hamilton
| Type | Dimensions | Description |
|---|---|---|
| Kitchen Main | 3.35 x 3.35 | |
| Living Main | 4.27 x 5.97 | Combined W/Dining |
| Br Main | 3.40 x 4.27 | |
| Bathroom Main | 2.70 x 2.60 | 3 Pc Bath |
| Loft 2nd | 3.12 x 4.83 | |
| Br 2nd | 3.91 x 4.04 | |
| Bathroom 2nd | 1.63 x 3.33 | 4 Pc Ensuite |
| Family Bsmt | 5.10 x 8.00 | |
| Cold/Cant Bsmt | 1.40 x 1.20 | |
| Bathroom Bsmt | 3.30 x 2.20 | 3 Pc Bath |
| Laundry Bsmt | 3.70 x 3.50 |
| XXXXXXXX | XXX XX, XXXX |
XXXX XXX XXXX |
$XXX,XXX |
| XXX XX, XXXX |
XXXXXX XXX XXXX |
$XXX,XXX |
| XXXXXXXX XXXX | XXX XX, XXXX | $535,000 XXX XXXX |
| XXXXXXXX XXXXXX | XXX XX, XXXX | $519,900 XXX XXXX |

Eastdale Public School
Elementary: PublicSt. Clare of Assisi Catholic Elementary School
Elementary: CatholicOur Lady of Peace Catholic Elementary School
Elementary: CatholicMountain View Public School
Elementary: PublicSt. Francis Xavier Catholic Elementary School
Elementary: CatholicMemorial Public School
Elementary: PublicDelta Secondary School
Secondary: PublicGlendale Secondary School
Secondary: PublicSir Winston Churchill Secondary School
Secondary: PublicOrchard Park Secondary School
Secondary: PublicSaltfleet High School
Secondary: PublicCardinal Newman Catholic Secondary School
Secondary: Catholic

