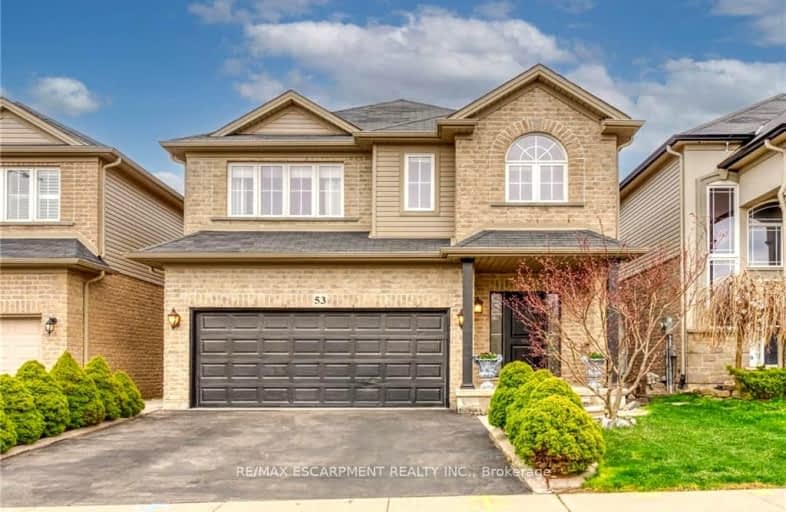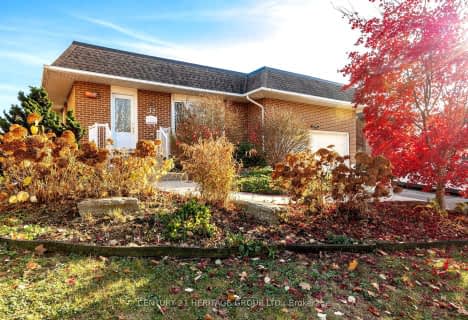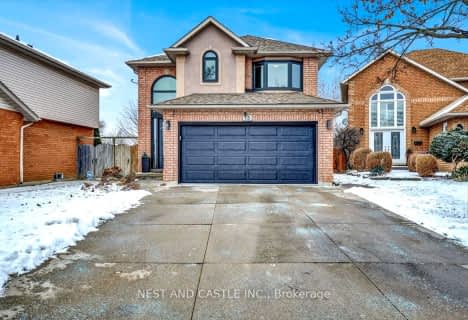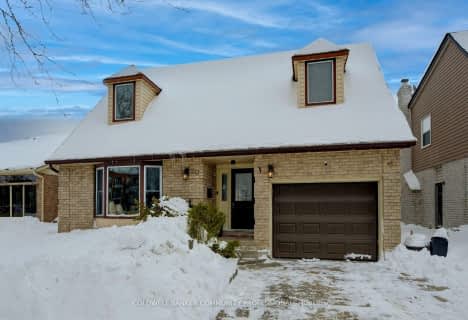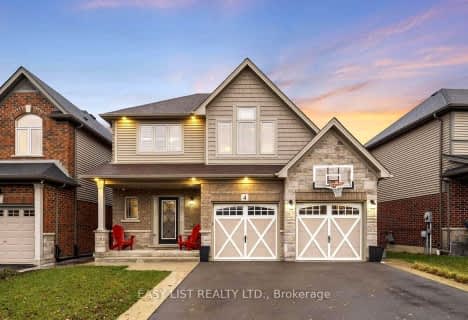Somewhat Walkable
- Some errands can be accomplished on foot.
Some Transit
- Most errands require a car.
Somewhat Bikeable
- Most errands require a car.

St. James the Apostle Catholic Elementary School
Elementary: CatholicMount Albion Public School
Elementary: PublicSt. Paul Catholic Elementary School
Elementary: CatholicOur Lady of the Assumption Catholic Elementary School
Elementary: CatholicSt. Mark Catholic Elementary School
Elementary: CatholicGatestone Elementary Public School
Elementary: PublicÉSAC Mère-Teresa
Secondary: CatholicGlendale Secondary School
Secondary: PublicSir Winston Churchill Secondary School
Secondary: PublicSaltfleet High School
Secondary: PublicCardinal Newman Catholic Secondary School
Secondary: CatholicBishop Ryan Catholic Secondary School
Secondary: Catholic-
FH Sherman Recreation Park
Stoney Creek ON 2.67km -
Glen Castle Park
30 Glen Castle Dr, Hamilton ON 4.25km -
Hydro Fields
Lawrence Rd & Cochrane Rd, Hamilton ON 6.01km
-
CIBC
2140 Rymal Rd E, Hamilton ON L0R 1P0 0.91km -
RBC Royal Bank ATM
300 Mud St W, Stoney Creek ON L8J 3Z6 2.39km -
CIBC
399 Greenhill Ave, Hamilton ON L8K 6N5 4.49km
- 2 bath
- 3 bed
- 2500 sqft
32 AUDUBON Street South, Hamilton, Ontario • L8J 1J7 • Stoney Creek
- 4 bath
- 3 bed
- 2500 sqft
13 Treeview Court, Hamilton, Ontario • L8J 3R7 • Stoney Creek Mountain
- 3 bath
- 4 bed
20 Queen Mary Boulevard, Hamilton, Ontario • L8J 0M4 • Stoney Creek Mountain
- 4 bath
- 3 bed
- 1500 sqft
20 Ventura Drive, Hamilton, Ontario • L8J 1W7 • Stoney Creek Mountain
- 3 bath
- 4 bed
- 2500 sqft
48 Prestwick Street, Hamilton, Ontario • L8J 0K6 • Stoney Creek Mountain
- 3 bath
- 3 bed
- 2000 sqft
85 Hillcroft Drive, Hamilton, Ontario • L8J 3W9 • Stoney Creek Mountain
- 3 bath
- 3 bed
- 1100 sqft
2 Buffalo Court, Hamilton, Ontario • L8J 2A3 • Stoney Creek Mountain
