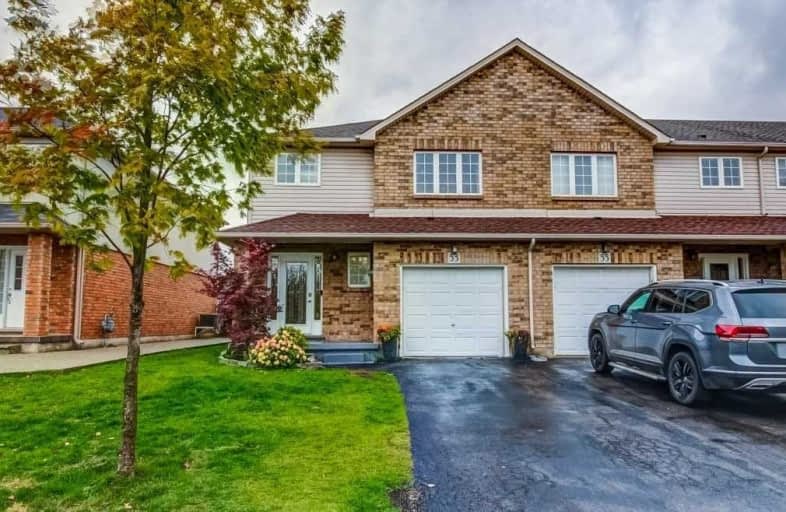
St. Clare of Assisi Catholic Elementary School
Elementary: Catholic
3.11 km
Our Lady of Peace Catholic Elementary School
Elementary: Catholic
2.34 km
Immaculate Heart of Mary Catholic Elementary School
Elementary: Catholic
2.51 km
Mountain View Public School
Elementary: Public
3.46 km
Memorial Public School
Elementary: Public
3.83 km
Winona Elementary Elementary School
Elementary: Public
2.79 km
Glendale Secondary School
Secondary: Public
7.78 km
Sir Winston Churchill Secondary School
Secondary: Public
8.98 km
Orchard Park Secondary School
Secondary: Public
2.65 km
Blessed Trinity Catholic Secondary School
Secondary: Catholic
9.23 km
Saltfleet High School
Secondary: Public
9.28 km
Cardinal Newman Catholic Secondary School
Secondary: Catholic
5.05 km



