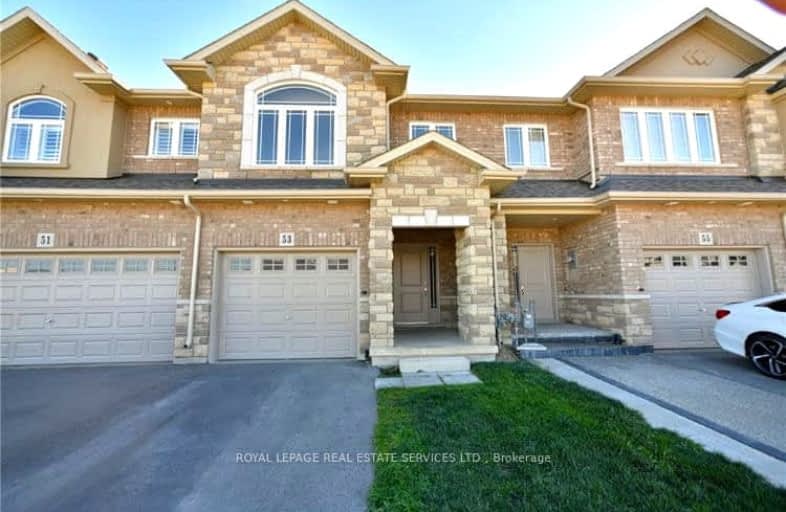Car-Dependent
- Most errands require a car.
40
/100
Some Transit
- Most errands require a car.
36
/100
Somewhat Bikeable
- Most errands require a car.
41
/100

St. James the Apostle Catholic Elementary School
Elementary: Catholic
2.20 km
Mount Albion Public School
Elementary: Public
1.88 km
Our Lady of the Assumption Catholic Elementary School
Elementary: Catholic
1.61 km
Janet Lee Public School
Elementary: Public
2.51 km
St. Mark Catholic Elementary School
Elementary: Catholic
0.72 km
Gatestone Elementary Public School
Elementary: Public
1.00 km
ÉSAC Mère-Teresa
Secondary: Catholic
5.51 km
Glendale Secondary School
Secondary: Public
5.92 km
Sir Winston Churchill Secondary School
Secondary: Public
7.26 km
Sherwood Secondary School
Secondary: Public
6.70 km
Saltfleet High School
Secondary: Public
1.54 km
Bishop Ryan Catholic Secondary School
Secondary: Catholic
2.36 km
-
Summit Park
137 Pinehill Dr, Hannon ON 2.21km -
Veever's Park
Hamilton ON 4.16km -
Fay Hill
Broker Dr (Fay), Hamilton ON 6.05km
-
TD Bank Financial Group
1712 Stone Church Rd E, Stoney Creek ON L8J 0B4 3.15km -
Meridian Credit Union ATM
2537 Regional Rd 56, Binbrook ON L0R 1C0 5.43km -
CIBC Cash Dispenser
927 Rymal Rd E, Hamilton ON L8W 3M2 5.47km


