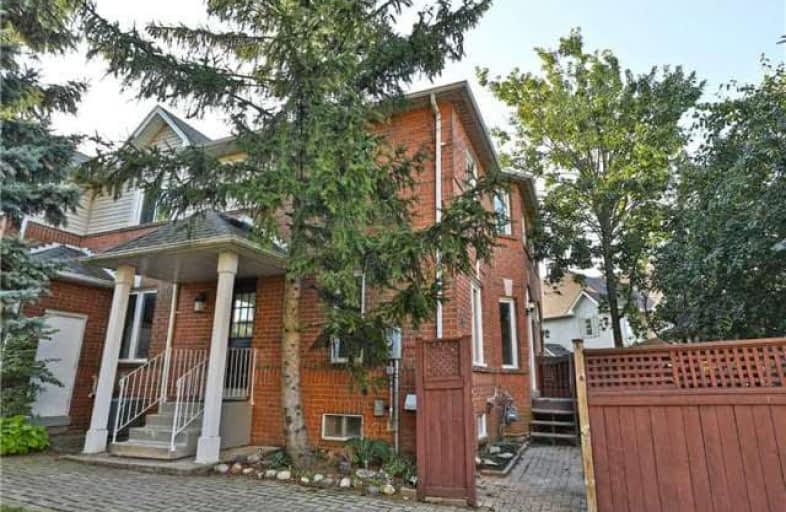Sold on Oct 22, 2018
Note: Property is not currently for sale or for rent.

-
Type: Att/Row/Twnhouse
-
Style: 2-Storey
-
Size: 1100 sqft
-
Lot Size: 11.29 x 86.09 Feet
-
Age: No Data
-
Taxes: $3,512 per year
-
Days on Site: 33 Days
-
Added: Sep 07, 2019 (1 month on market)
-
Updated:
-
Last Checked: 3 months ago
-
MLS®#: X4252605
-
Listed By: Re/max escarpment realty inc., brokerage
Upgraded Home, With Open-Concept Living Room/Dining Room, Hardwood Flooring, Tons Of Storage, Recently Re-Decorated. New Furnace And Air Conditioning '16. Large Family Size Kitchen. 3 Spacious Bedrooms. Semi-Ensuite Access In Master Suite. Walk-In Closet. Finished Basement With Large Open Family Room And 3 Piece Bathroom. Lovely Home In A Great Location. Rsa
Extras
Inclusions: Fridge, Stove, Washer, Dryer, B/I Dishwasher, All Window Coverings, All Elf's
Property Details
Facts for 53 Thornlodge Drive, Hamilton
Status
Days on Market: 33
Last Status: Sold
Sold Date: Oct 22, 2018
Closed Date: Nov 15, 2018
Expiry Date: Dec 18, 2018
Sold Price: $483,500
Unavailable Date: Oct 22, 2018
Input Date: Sep 19, 2018
Property
Status: Sale
Property Type: Att/Row/Twnhouse
Style: 2-Storey
Size (sq ft): 1100
Area: Hamilton
Community: Waterdown
Availability Date: Flex
Inside
Bedrooms: 3
Bathrooms: 3
Kitchens: 1
Rooms: 6
Den/Family Room: No
Air Conditioning: Central Air
Fireplace: No
Washrooms: 3
Building
Basement: Finished
Basement 2: Full
Heat Type: Forced Air
Heat Source: Gas
Exterior: Brick
Water Supply: Municipal
Special Designation: Unknown
Parking
Driveway: Private
Garage Type: None
Covered Parking Spaces: 2
Total Parking Spaces: 2
Fees
Tax Year: 2018
Tax Legal Description: Pcl 26-1, Sec 62M711 ; Pt Lt 26, Pl 62M711 Part**
Taxes: $3,512
Land
Cross Street: Dundas & Spring Cree
Municipality District: Hamilton
Fronting On: South
Parcel Number: 175030237
Pool: None
Sewer: Sewers
Lot Depth: 86.09 Feet
Lot Frontage: 11.29 Feet
Acres: < .50
Zoning: Residential
Rooms
Room details for 53 Thornlodge Drive, Hamilton
| Type | Dimensions | Description |
|---|---|---|
| Living Ground | 4.29 x 5.90 | |
| Dining Ground | 5.90 x 4.29 | |
| Kitchen Ground | 3.77 x 5.90 | |
| Bathroom Ground | - | 2 Pc Bath |
| Master 2nd | 3.10 x 4.69 | |
| Br 2nd | 2.86 x 4.03 | |
| Br 2nd | 3.05 x 4.23 | |
| Bathroom 2nd | - | 4 Pc Bath |
| Rec Bsmt | 3.90 x 5.90 | |
| Bathroom Bsmt | - | 3 Pc Bath |
| XXXXXXXX | XXX XX, XXXX |
XXXX XXX XXXX |
$XXX,XXX |
| XXX XX, XXXX |
XXXXXX XXX XXXX |
$XXX,XXX | |
| XXXXXXXX | XXX XX, XXXX |
XXXXXXXX XXX XXXX |
|
| XXX XX, XXXX |
XXXXXX XXX XXXX |
$X,XXX | |
| XXXXXXXX | XXX XX, XXXX |
XXXX XXX XXXX |
$XXX,XXX |
| XXX XX, XXXX |
XXXXXX XXX XXXX |
$XXX,XXX |
| XXXXXXXX XXXX | XXX XX, XXXX | $483,500 XXX XXXX |
| XXXXXXXX XXXXXX | XXX XX, XXXX | $509,900 XXX XXXX |
| XXXXXXXX XXXXXXXX | XXX XX, XXXX | XXX XXXX |
| XXXXXXXX XXXXXX | XXX XX, XXXX | $1,950 XXX XXXX |
| XXXXXXXX XXXX | XXX XX, XXXX | $521,000 XXX XXXX |
| XXXXXXXX XXXXXX | XXX XX, XXXX | $415,900 XXX XXXX |

Our Lady of the Lake Catholic Elementary School
Elementary: CatholicPrince of Peace Catholic Elementary School
Elementary: CatholicJersey Public School
Elementary: PublicR L Graham Public School
Elementary: PublicFairwood Public School
Elementary: PublicLake Simcoe Public School
Elementary: PublicBradford Campus
Secondary: PublicOur Lady of the Lake Catholic College High School
Secondary: CatholicSutton District High School
Secondary: PublicDr John M Denison Secondary School
Secondary: PublicKeswick High School
Secondary: PublicHuron Heights Secondary School
Secondary: Public

