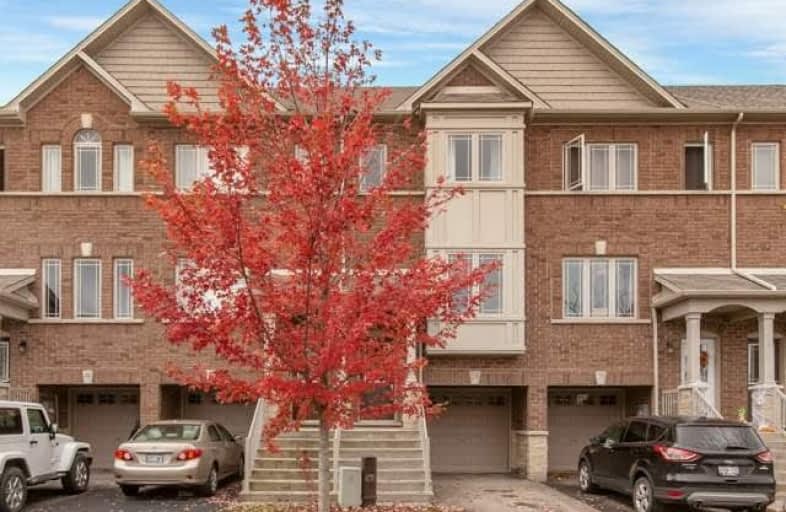Sold on Dec 13, 2017
Note: Property is not currently for sale or for rent.

-
Type: Att/Row/Twnhouse
-
Style: 3-Storey
-
Size: 1100 sqft
-
Lot Size: 15.09 x 62.21 Feet
-
Age: 6-15 years
-
Taxes: $2,389 per year
-
Days on Site: 50 Days
-
Added: Sep 07, 2019 (1 month on market)
-
Updated:
-
Last Checked: 2 months ago
-
MLS®#: X3964306
-
Listed By: Royal lepage burloak real estate services, brokerage
Lovely Two-Bedroom, Two-Bathroom Town House In Quaint Binbrook Community. This Charming 3 Storey Freehold Townhouse Is Freshly Painted With A Beautiful Balcony Off The Eat-In Kitchen With Custom Cabinetry And Laminate Counters. Laundry Room Conveniently Located On Main Floor. Rear Yard Is Fully Fenced, And Basement Is Fully Finished With Walk-Out To Yard. 4 Pc Main Bathroom With Laminate Counters And Tile Flooring.
Extras
Inclusions -Fridge, Stove, Dishwasher, Washer, Dryer, All Elf, All Window Coverings Exclusions - None
Property Details
Facts for 53 Viking Drive, Hamilton
Status
Days on Market: 50
Last Status: Sold
Sold Date: Dec 13, 2017
Closed Date: Jan 25, 2018
Expiry Date: Mar 20, 2018
Sold Price: $350,000
Unavailable Date: Dec 13, 2017
Input Date: Oct 24, 2017
Prior LSC: Sold
Property
Status: Sale
Property Type: Att/Row/Twnhouse
Style: 3-Storey
Size (sq ft): 1100
Age: 6-15
Area: Hamilton
Community: Binbrook
Availability Date: Tba
Inside
Bedrooms: 2
Bathrooms: 2
Kitchens: 1
Rooms: 5
Den/Family Room: Yes
Air Conditioning: Central Air
Fireplace: No
Laundry Level: Main
Central Vacuum: N
Washrooms: 2
Building
Basement: Fin W/O
Heat Type: Forced Air
Heat Source: Gas
Exterior: Brick
Elevator: N
UFFI: No
Energy Certificate: N
Green Verification Status: N
Water Supply: Municipal
Physically Handicapped-Equipped: N
Special Designation: Unknown
Retirement: N
Parking
Driveway: Front Yard
Garage Spaces: 1
Garage Type: Attached
Covered Parking Spaces: 2
Total Parking Spaces: 3
Fees
Tax Year: 2017
Tax Legal Description: Pt Block 132 Plan 62M1062, *See Supplement
Taxes: $2,389
Additional Mo Fees: 56.26
Highlights
Feature: Level
Land
Cross Street: Highway 56 & Viking
Municipality District: Hamilton
Fronting On: North
Parcel of Tied Land: Y
Pool: None
Sewer: Sewers
Lot Depth: 62.21 Feet
Lot Frontage: 15.09 Feet
Acres: < .50
Waterfront: None
Additional Media
- Virtual Tour: http://www.laurenbethphotography.ca/realestate/rocca/Viking53ub
Rooms
Room details for 53 Viking Drive, Hamilton
| Type | Dimensions | Description |
|---|---|---|
| Kitchen 2nd | 3.38 x 4.35 | |
| Living 2nd | 3.16 x 4.17 | |
| Master 3rd | 4.41 x 4.02 | |
| Br 3rd | 2.89 x 4.35 | |
| Other Bsmt | - |
| XXXXXXXX | XXX XX, XXXX |
XXXX XXX XXXX |
$XXX,XXX |
| XXX XX, XXXX |
XXXXXX XXX XXXX |
$XXX,XXX |
| XXXXXXXX XXXX | XXX XX, XXXX | $350,000 XXX XXXX |
| XXXXXXXX XXXXXX | XXX XX, XXXX | $369,000 XXX XXXX |

École élémentaire Michaëlle Jean Elementary School
Elementary: PublicOur Lady of the Assumption Catholic Elementary School
Elementary: CatholicSt. Mark Catholic Elementary School
Elementary: CatholicGatestone Elementary Public School
Elementary: PublicSt. Matthew Catholic Elementary School
Elementary: CatholicBellmoore Public School
Elementary: PublicÉSAC Mère-Teresa
Secondary: CatholicNora Henderson Secondary School
Secondary: PublicGlendale Secondary School
Secondary: PublicSaltfleet High School
Secondary: PublicSt. Jean de Brebeuf Catholic Secondary School
Secondary: CatholicBishop Ryan Catholic Secondary School
Secondary: Catholic

