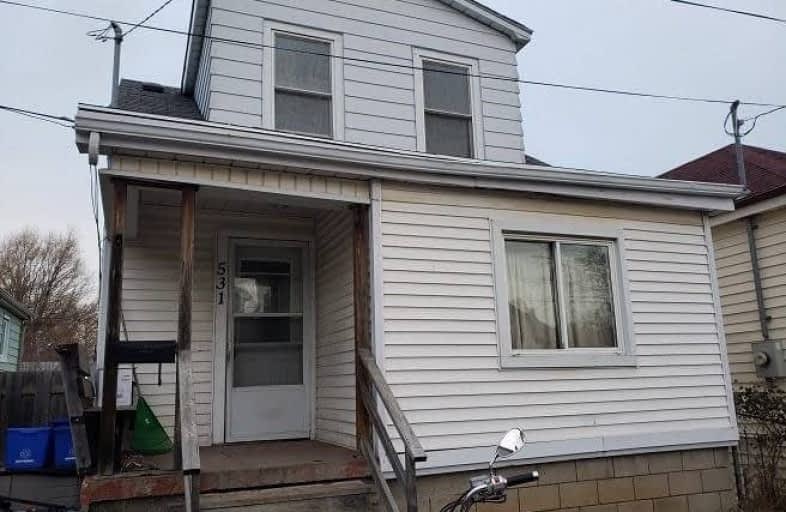Sold on Dec 21, 2018
Note: Property is not currently for sale or for rent.

-
Type: Detached
-
Style: 1 1/2 Storey
-
Size: 700 sqft
-
Lot Size: 28 x 90 Feet
-
Age: 51-99 years
-
Taxes: $2,095 per year
-
Days on Site: 7 Days
-
Added: Dec 14, 2018 (1 week on market)
-
Updated:
-
Last Checked: 3 months ago
-
MLS®#: X4322635
-
Listed By: Realty network : 100 inc., brokerage
Renovators, Investors & Handymen/Handywomen -- This One Has Your Name On It ! Three Bedroom, 1.5 Storey Home In A Great Family Neighbourhood, Close To Schools. Tons Of Potential & Super Location. Home Is Being Sold "As Is". This One Won't Last !
Extras
Fridge, Stove, Built-In Dishwasher, Washer, Dryer - All 'As Is". Property Being Sold As Is With No Representation Or Warranties **Interboard Listing: Hamilton - Burlington Real Estate Associaton**
Property Details
Facts for 531 Roxborough Avenue, Hamilton
Status
Days on Market: 7
Last Status: Sold
Sold Date: Dec 21, 2018
Closed Date: Jan 24, 2019
Expiry Date: Mar 12, 2019
Sold Price: $255,000
Unavailable Date: Dec 21, 2018
Input Date: Dec 14, 2018
Property
Status: Sale
Property Type: Detached
Style: 1 1/2 Storey
Size (sq ft): 700
Age: 51-99
Area: Hamilton
Community: Homeside
Availability Date: Immediate
Assessment Amount: $190,000
Assessment Year: 2018
Inside
Bedrooms: 3
Bathrooms: 1
Kitchens: 1
Rooms: 6
Den/Family Room: No
Air Conditioning: Central Air
Fireplace: No
Laundry Level: Lower
Washrooms: 1
Utilities
Electricity: Yes
Gas: Yes
Cable: Available
Telephone: Available
Building
Basement: Full
Basement 2: Unfinished
Heat Type: Forced Air
Heat Source: Gas
Exterior: Vinyl Siding
Water Supply: Municipal
Physically Handicapped-Equipped: N
Special Designation: Unknown
Retirement: N
Parking
Driveway: Private
Garage Type: None
Covered Parking Spaces: 1
Fees
Tax Year: 2018
Tax Legal Description: Lt 36, Pl 570; Hamilton
Taxes: $2,095
Highlights
Feature: Fenced Yard
Feature: Level
Feature: Park
Feature: Public Transit
Feature: Rec Centre
Feature: School
Land
Cross Street: Btwn Fairfield & Pal
Municipality District: Hamilton
Fronting On: North
Parcel Number: 172630223
Pool: None
Sewer: Sewers
Lot Depth: 90 Feet
Lot Frontage: 28 Feet
Acres: < .50
Zoning: C
Rooms
Room details for 531 Roxborough Avenue, Hamilton
| Type | Dimensions | Description |
|---|---|---|
| Living Main | 3.38 x 5.28 | |
| Kitchen Main | 2.69 x 5.61 | Eat-In Kitchen |
| Br Main | 2.64 x 3.51 | |
| Master 2nd | 3.63 x 3.45 | |
| Br 2nd | 3.20 x 2.87 |
| XXXXXXXX | XXX XX, XXXX |
XXXX XXX XXXX |
$XXX,XXX |
| XXX XX, XXXX |
XXXXXX XXX XXXX |
$XXX,XXX | |
| XXXXXXXX | XXX XX, XXXX |
XXXX XXX XXXX |
$XXX,XXX |
| XXX XX, XXXX |
XXXXXX XXX XXXX |
$XXX,XXX |
| XXXXXXXX XXXX | XXX XX, XXXX | $360,000 XXX XXXX |
| XXXXXXXX XXXXXX | XXX XX, XXXX | $350,000 XXX XXXX |
| XXXXXXXX XXXX | XXX XX, XXXX | $255,000 XXX XXXX |
| XXXXXXXX XXXXXX | XXX XX, XXXX | $185,000 XXX XXXX |

Parkdale School
Elementary: PublicViscount Montgomery Public School
Elementary: PublicA M Cunningham Junior Public School
Elementary: PublicSt. Eugene Catholic Elementary School
Elementary: CatholicW H Ballard Public School
Elementary: PublicQueen Mary Public School
Elementary: PublicVincent Massey/James Street
Secondary: PublicÉSAC Mère-Teresa
Secondary: CatholicDelta Secondary School
Secondary: PublicGlendale Secondary School
Secondary: PublicSir Winston Churchill Secondary School
Secondary: PublicSherwood Secondary School
Secondary: Public