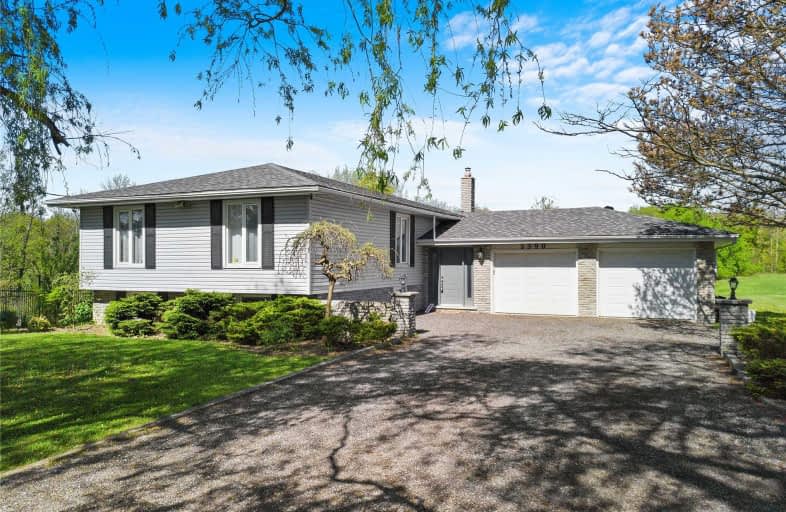Sold on Jun 05, 2019
Note: Property is not currently for sale or for rent.

-
Type: Detached
-
Style: Bungalow-Raised
-
Size: 1100 sqft
-
Lot Size: 195 x 200 Feet
-
Age: 31-50 years
-
Taxes: $4,641 per year
-
Days on Site: 11 Days
-
Added: Sep 07, 2019 (1 week on market)
-
Updated:
-
Last Checked: 3 months ago
-
MLS®#: X4462417
-
Listed By: Keller williams edge realty, brokerage
3 Bed, 2 Bath Raised Ranch Bungalow W/Fin Walkout Basement & A Saltwater Pool. Surrounded By Neighboring Forests This Is A Private & Tranquil Property. Eat-In Kitchen Has A Sliding Door Allowing To Access The Wrap Around Porch Overlooking The Pool & Lounge Area. Basement Is Fully Finished W/Large Rec Room W/Sliding Doors That Lead To The Backyard, A Games Room With A Pool Table, A 3-Piece Bath & An Oversize Laundry & Mudroom That Also Has Access To Outside.
Extras
Inclusions: Fridge, Stove, Dishwasher, Washer, Dryer, Elfs, Window Coverings, Harvest Table, Pool Table Exclusions: None
Property Details
Facts for 5390 Woodburn Road, Hamilton
Status
Days on Market: 11
Last Status: Sold
Sold Date: Jun 05, 2019
Closed Date: Aug 07, 2019
Expiry Date: Aug 31, 2019
Sold Price: $730,225
Unavailable Date: Jun 05, 2019
Input Date: May 25, 2019
Property
Status: Sale
Property Type: Detached
Style: Bungalow-Raised
Size (sq ft): 1100
Age: 31-50
Area: Hamilton
Community: Rural Glanbrook
Availability Date: Flexible
Assessment Amount: $468,000
Assessment Year: 2016
Inside
Bedrooms: 3
Bathrooms: 2
Kitchens: 1
Rooms: 6
Den/Family Room: No
Air Conditioning: Central Air
Fireplace: Yes
Laundry Level: Lower
Washrooms: 2
Building
Basement: Finished
Basement 2: Full
Heat Type: Forced Air
Heat Source: Propane
Exterior: Alum Siding
Exterior: Brick
Elevator: N
Water Supply: Other
Special Designation: Unknown
Retirement: N
Parking
Driveway: Pvt Double
Garage Spaces: 2
Garage Type: Attached
Covered Parking Spaces: 2
Total Parking Spaces: 4
Fees
Tax Year: 2019
Tax Legal Description: Pt Lt 28, Con 8 Binbrook , As In Cd71959
Taxes: $4,641
Land
Cross Street: Hall & Woodburn
Municipality District: Hamilton
Fronting On: North
Parcel Number: 173820026
Pool: Inground
Sewer: Septic
Lot Depth: 200 Feet
Lot Frontage: 195 Feet
Acres: .50-1.99
Waterfront: None
Rooms
Room details for 5390 Woodburn Road, Hamilton
| Type | Dimensions | Description |
|---|---|---|
| Foyer Main | 2.44 x 2.44 | |
| Kitchen Main | 3.35 x 5.49 | Eat-In Kitchen |
| Dining Main | 3.48 x 3.35 | |
| Living Main | 3.96 x 8.23 | |
| Master Main | 3.66 x 4.27 | |
| 2nd Br Main | 3.78 x 3.96 | |
| 3rd Br Main | 3.17 x 3.05 | |
| Family Bsmt | 3.96 x 6.71 | |
| Games Bsmt | 3.78 x 5.49 | |
| Laundry Bsmt | 2.13 x 6.71 |
| XXXXXXXX | XXX XX, XXXX |
XXXX XXX XXXX |
$XXX,XXX |
| XXX XX, XXXX |
XXXXXX XXX XXXX |
$XXX,XXX |
| XXXXXXXX XXXX | XXX XX, XXXX | $730,225 XXX XXXX |
| XXXXXXXX XXXXXX | XXX XX, XXXX | $729,900 XXX XXXX |

Seneca Central Public School
Elementary: PublicÉcole élémentaire Michaëlle Jean Elementary School
Elementary: PublicOur Lady of the Assumption Catholic Elementary School
Elementary: CatholicSt. Mark Catholic Elementary School
Elementary: CatholicSt. Matthew Catholic Elementary School
Elementary: CatholicBellmoore Public School
Elementary: PublicÉSAC Mère-Teresa
Secondary: CatholicCayuga Secondary School
Secondary: PublicGlendale Secondary School
Secondary: PublicSaltfleet High School
Secondary: PublicCardinal Newman Catholic Secondary School
Secondary: CatholicBishop Ryan Catholic Secondary School
Secondary: Catholic

