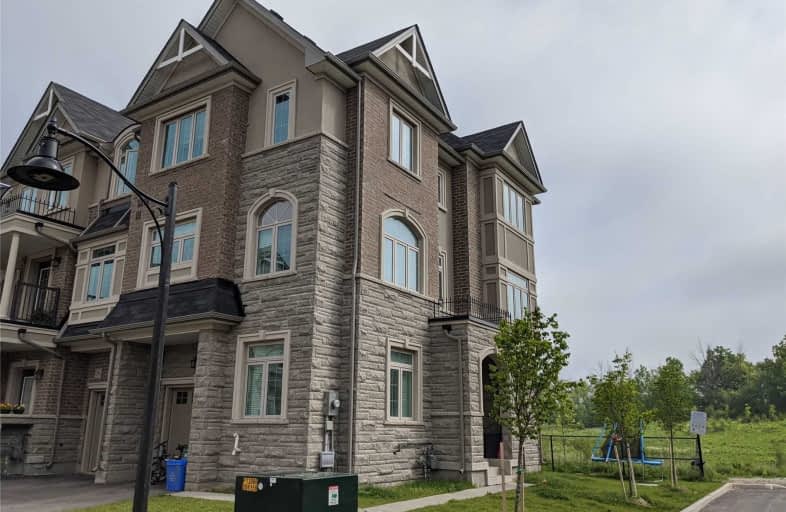Removed on Aug 18, 2020
Note: Property is not currently for sale or for rent.

-
Type: Att/Row/Twnhouse
-
Style: 3-Storey
-
Size: 2000 sqft
-
Lease Term: 1 Year
-
Possession: Tbd
-
All Inclusive: N
-
Lot Size: 34.35 x 74 Feet
-
Age: 0-5 years
-
Days on Site: 12 Days
-
Added: Aug 06, 2020 (1 week on market)
-
Updated:
-
Last Checked: 2 months ago
-
MLS®#: X4859839
-
Listed By: Ipro realty ltd., brokerage
Gorgeous End Unit Freehold Town Home In A New Family Friendly Community Backing To A Green Area And Pond. This Home Boasts An Open Concept Layout, Featuring Many Windows With Lots Of Natural Light, 9' Ceiling In Two Levels, Upgraded Hardwood Flooring Through 3 Levels, Upgraded Ss Appliances With A Large Fridge, And Gas Stove, Close To Schools, Community Centers, Shopping Malls, And Mcmaster University, Minutes Away From Aldershot Gostation & Major Hwy's
Extras
Legal Desc Cont. Common Elements Cond Corp 568 Subject To An Easement In Gross As/In We1243997 Subj To An Easement In We1287081 All Appls, Light Fixtures, Window Coverings, Gd Opener & Extra Fridge In The Basement Is Included In The Rent
Property Details
Facts for 54 Borers Creek Circle, Hamilton
Status
Days on Market: 12
Last Status: Terminated
Sold Date: Jun 07, 2025
Closed Date: Nov 30, -0001
Expiry Date: Jan 06, 2021
Unavailable Date: Aug 18, 2020
Input Date: Aug 06, 2020
Prior LSC: Listing with no contract changes
Property
Status: Lease
Property Type: Att/Row/Twnhouse
Style: 3-Storey
Size (sq ft): 2000
Age: 0-5
Area: Hamilton
Community: Waterdown
Availability Date: Tbd
Inside
Bedrooms: 3
Bedrooms Plus: 1
Bathrooms: 3
Kitchens: 1
Rooms: 13
Den/Family Room: Yes
Air Conditioning: Central Air
Fireplace: No
Laundry: Ensuite
Laundry Level: Upper
Central Vacuum: N
Washrooms: 3
Utilities
Utilities Included: N
Electricity: Available
Gas: Available
Cable: Available
Telephone: Available
Building
Basement: Unfinished
Heat Type: Forced Air
Heat Source: Gas
Exterior: Brick
Exterior: Stone
Elevator: N
UFFI: No
Energy Certificate: N
Green Verification Status: N
Private Entrance: Y
Water Supply: Municipal
Physically Handicapped-Equipped: N
Special Designation: Unknown
Retirement: N
Parking
Driveway: Private
Parking Included: Yes
Garage Spaces: 1
Garage Type: Built-In
Covered Parking Spaces: 1
Total Parking Spaces: 2
Fees
Cable Included: No
Central A/C Included: Yes
Common Elements Included: Yes
Heating Included: Yes
Hydro Included: No
Water Included: No
Highlights
Feature: Clear View
Feature: Cul De Sac
Feature: Library
Feature: Park
Feature: Public Transit
Feature: School
Land
Cross Street: Parkside Dr And Mosi
Municipality District: Hamilton
Fronting On: East
Parcel Number: 175111670
Pool: None
Sewer: Sewers
Lot Depth: 74 Feet
Lot Frontage: 34.35 Feet
Acres: < .50
Payment Frequency: Monthly
Rooms
Room details for 54 Borers Creek Circle, Hamilton
| Type | Dimensions | Description |
|---|---|---|
| Foyer Ground | - | Ceramic Floor, Closet |
| Rec Ground | 4.25 x 5.90 | Hardwood Floor, Balcony |
| Den Ground | 2.75 x 3.20 | Hardwood Floor |
| Great Rm 2nd | 3.60 x 4.90 | Hardwood Floor, Balcony |
| Study 2nd | 2.35 x 2.50 | Hardwood Floor |
| Kitchen 2nd | 3.00 x 4.45 | Ceramic Floor, Backsplash, Centre Island |
| Dining 2nd | 2.90 x 4.00 | Ceramic Floor, Combined W/Kitchen |
| Laundry 2nd | - | Ceramic Floor |
| Powder Rm 2nd | - | 2 Pc Bath, Ceramic Floor |
| Master 3rd | 3.15 x 4.50 | Hardwood Floor, 4 Pc Ensuite, W/I Closet |
| 2nd Br 3rd | 2.60 x 2.70 | Hardwood Floor |
| 3rd Br 3rd | 2.50 x 3.75 | Hardwood Floor, Balcony |
| XXXXXXXX | XXX XX, XXXX |
XXXXXXX XXX XXXX |
|
| XXX XX, XXXX |
XXXXXX XXX XXXX |
$X,XXX | |
| XXXXXXXX | XXX XX, XXXX |
XXXX XXX XXXX |
$XXX,XXX |
| XXX XX, XXXX |
XXXXXX XXX XXXX |
$XXX,XXX | |
| XXXXXXXX | XXX XX, XXXX |
XXXXXX XXX XXXX |
$X,XXX |
| XXX XX, XXXX |
XXXXXX XXX XXXX |
$X,XXX |
| XXXXXXXX XXXXXXX | XXX XX, XXXX | XXX XXXX |
| XXXXXXXX XXXXXX | XXX XX, XXXX | $2,500 XXX XXXX |
| XXXXXXXX XXXX | XXX XX, XXXX | $698,500 XXX XXXX |
| XXXXXXXX XXXXXX | XXX XX, XXXX | $699,900 XXX XXXX |
| XXXXXXXX XXXXXX | XXX XX, XXXX | $2,350 XXX XXXX |
| XXXXXXXX XXXXXX | XXX XX, XXXX | $2,350 XXX XXXX |

Flamborough Centre School
Elementary: PublicSt. Thomas Catholic Elementary School
Elementary: CatholicMary Hopkins Public School
Elementary: PublicAllan A Greenleaf Elementary
Elementary: PublicGuardian Angels Catholic Elementary School
Elementary: CatholicGuy B Brown Elementary Public School
Elementary: PublicÉcole secondaire Georges-P-Vanier
Secondary: PublicAldershot High School
Secondary: PublicSir John A Macdonald Secondary School
Secondary: PublicSt. Mary Catholic Secondary School
Secondary: CatholicWaterdown District High School
Secondary: PublicWestdale Secondary School
Secondary: Public- 3 bath
- 3 bed
- 1500 sqft
50 HUMPHREY Street, Hamilton, Ontario • L0R 2H1 • Waterdown



