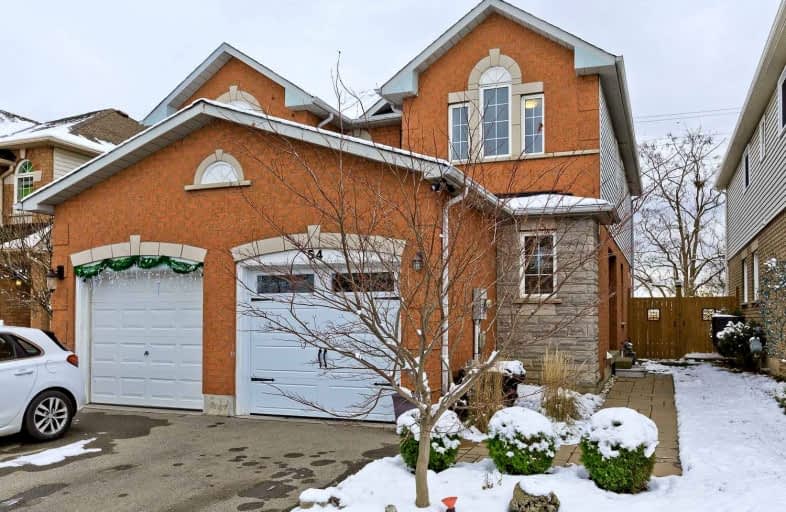Sold on Dec 06, 2021
Note: Property is not currently for sale or for rent.

-
Type: Semi-Detached
-
Style: 2-Storey
-
Lot Size: 21.33 x 113.55 Feet
-
Age: No Data
-
Taxes: $3,735 per year
-
Days on Site: 6 Days
-
Added: Nov 30, 2021 (6 days on market)
-
Updated:
-
Last Checked: 2 months ago
-
MLS®#: X5445036
-
Listed By: Keller williams real estate associates, brokerage
Super Sweet Slater! Darling Semi-Detached 3 Bdrm, 2.5 Bath Home Located On A Desirable Crt In West Waterdown. Completely Reno'd Interior (2019) Beautifully Finished Throughout! Stylish Grey Laminate Floors On Main, Pot Lights, Gorgeous White Kitchen W/Black Hardware, S/S Appls Incl Gas Stove, Glass Backsplash & Quartz Counters. Large Fully Fenced Backyard W/Deck, Gazebo & Spacious Lawn W/Garden Beds. 2 Full Baths Upstairs Incl Elegant 3Pc Primary Ensuite.
Extras
Fully Finished Bsmt W/Open Concept Rec & Family Rm W/Gas Fireplace & Tons Of Storage! New Lg Front Load Washer/Dryer ('20).Parking For 3 Cars! Direct Garage Entry. Lovely Front Yard Landscaping. Steps To All Amenities. No Condo/Road Fees!
Property Details
Facts for 54 Slater Court, Hamilton
Status
Days on Market: 6
Last Status: Sold
Sold Date: Dec 06, 2021
Closed Date: Jan 24, 2022
Expiry Date: Mar 02, 2022
Sold Price: $920,500
Unavailable Date: Dec 06, 2021
Input Date: Nov 30, 2021
Prior LSC: Listing with no contract changes
Property
Status: Sale
Property Type: Semi-Detached
Style: 2-Storey
Area: Hamilton
Community: Waterdown
Inside
Bedrooms: 3
Bathrooms: 3
Kitchens: 1
Rooms: 6
Den/Family Room: No
Air Conditioning: Central Air
Fireplace: Yes
Washrooms: 3
Building
Basement: Finished
Basement 2: Full
Heat Type: Forced Air
Heat Source: Gas
Exterior: Brick
Exterior: Vinyl Siding
Water Supply: Municipal
Special Designation: Unknown
Parking
Driveway: Mutual
Garage Spaces: 1
Garage Type: Attached
Covered Parking Spaces: 2
Total Parking Spaces: 3
Fees
Tax Year: 2021
Tax Legal Description: As Per Schedule B
Taxes: $3,735
Highlights
Feature: Library
Feature: Park
Feature: Place Of Worship
Feature: Public Transit
Feature: Rec Centre
Feature: School
Land
Cross Street: Dundas St E & Hollyb
Municipality District: Hamilton
Fronting On: South
Pool: None
Sewer: Sewers
Lot Depth: 113.55 Feet
Lot Frontage: 21.33 Feet
Additional Media
- Virtual Tour: http://www.homeviewphoto.info/54-slater-court.html
Rooms
Room details for 54 Slater Court, Hamilton
| Type | Dimensions | Description |
|---|---|---|
| Foyer Main | 1.73 x 3.43 | Laminate, Double Closet, 2 Pc Bath |
| Living Main | 3.81 x 4.49 | Laminate, Open Concept, Pot Lights |
| Dining Main | 1.98 x 3.05 | Laminate, Open Concept, Pot Lights |
| Kitchen Main | 2.39 x 2.87 | Stainless Steel Appl, Quartz Counter, W/O To Yard |
| Prim Bdrm 2nd | 3.00 x 3.15 | 3 Pc Ensuite, Double Closet, Large Window |
| 2nd Br 2nd | 2.39 x 2.82 | Broadloom, Double Closet, Large Window |
| 3rd Br 2nd | 2.41 x 3.53 | Broadloom, Large Window, Closet |
| Rec Bsmt | 2.46 x 4.22 | Broadloom, Open Concept, Pot Lights |
| Family Bsmt | 3.66 x 4.37 | Fireplace, Ceramic Floor, Combined W/Rec |
| XXXXXXXX | XXX XX, XXXX |
XXXX XXX XXXX |
$XXX,XXX |
| XXX XX, XXXX |
XXXXXX XXX XXXX |
$XXX,XXX | |
| XXXXXXXX | XXX XX, XXXX |
XXXX XXX XXXX |
$XXX,XXX |
| XXX XX, XXXX |
XXXXXX XXX XXXX |
$XXX,XXX |
| XXXXXXXX XXXX | XXX XX, XXXX | $920,500 XXX XXXX |
| XXXXXXXX XXXXXX | XXX XX, XXXX | $749,900 XXX XXXX |
| XXXXXXXX XXXX | XXX XX, XXXX | $612,000 XXX XXXX |
| XXXXXXXX XXXXXX | XXX XX, XXXX | $589,900 XXX XXXX |

Flamborough Centre School
Elementary: PublicSt. Thomas Catholic Elementary School
Elementary: CatholicMary Hopkins Public School
Elementary: PublicAllan A Greenleaf Elementary
Elementary: PublicGuardian Angels Catholic Elementary School
Elementary: CatholicGuy B Brown Elementary Public School
Elementary: PublicÉcole secondaire Georges-P-Vanier
Secondary: PublicAldershot High School
Secondary: PublicSir John A Macdonald Secondary School
Secondary: PublicSt. Mary Catholic Secondary School
Secondary: CatholicWaterdown District High School
Secondary: PublicWestdale Secondary School
Secondary: Public- 3 bath
- 4 bed
- 2000 sqft
29 Nelson Street, Brant, Ontario • L0R 2H6 • Brantford Twp



