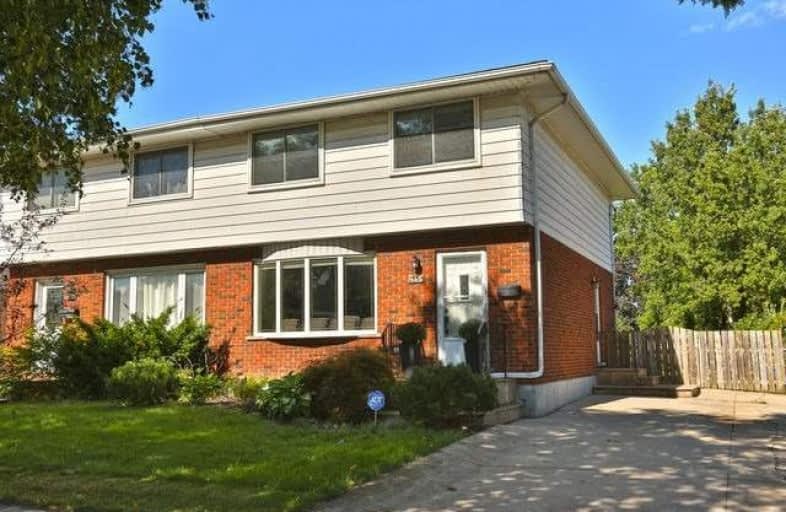
Glen Echo Junior Public School
Elementary: Public
1.98 km
St. Luke Catholic Elementary School
Elementary: Catholic
0.98 km
Elizabeth Bagshaw School
Elementary: Public
1.15 km
St. Paul Catholic Elementary School
Elementary: Catholic
1.29 km
Billy Green Elementary School
Elementary: Public
1.07 km
Sir Wilfrid Laurier Public School
Elementary: Public
0.87 km
ÉSAC Mère-Teresa
Secondary: Catholic
3.05 km
Delta Secondary School
Secondary: Public
3.88 km
Glendale Secondary School
Secondary: Public
1.85 km
Sir Winston Churchill Secondary School
Secondary: Public
3.05 km
Sherwood Secondary School
Secondary: Public
3.26 km
Saltfleet High School
Secondary: Public
3.17 km




