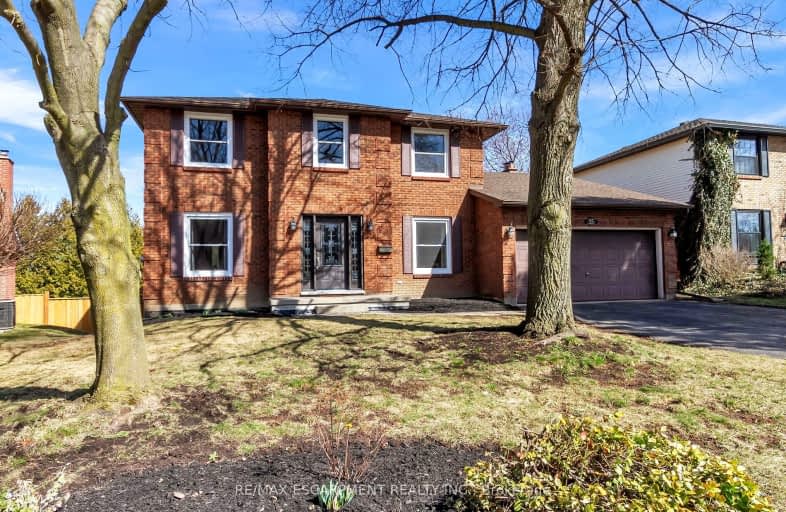Sold on Apr 08, 2024
Note: Property is not currently for sale or for rent.

-
Type: Detached
-
Style: 2-Storey
-
Size: 2500 sqft
-
Lot Size: 60.13 x 110.23 Feet
-
Age: 31-50 years
-
Taxes: $7,920 per year
-
Days on Site: 19 Days
-
Added: Mar 20, 2024 (2 weeks on market)
-
Updated:
-
Last Checked: 1 month ago
-
MLS®#: X8158236
-
Listed By: Re/max escarpment realty inc.
Beautiful home in prestigious Oakhill. This neighbourhood, in the heart of Ancaster, is surrounded by conservation land & is known for its quiet, tree lined streets, large lots & exquisite custom homes. The property offers 2514sqft above grade & has been lovingly maintained & updated by its original owners. The main floor features a center hall plan w a large den, sep living & dining rooms, a huge eat-in kitchen & a stunning family room. The family room is the showpiece of the main level w vaulted ceiling, skylights, stone (wood-burning) fireplace, custom built-ins & beautiful millwork. This room also offers peaceful views through the floor to ceiling sliding doors which lead to an elevated deck. The main level is completed by a convenient laundry room, 2 pc bath & inside access to the double garage. Upstairs provides a spacious layout with 4 beds. A 5pc bath serves 3 beds, while the large primary bed enjoys its own 4pc ensuite. Find extra finished space in the w/o basement to enjoy!
Extras
Many recent updates in the home include: most windows, 3 exterior doors, 2 sliding doors, decking (on side), furnace/ac, paint, carpet/floors (basement, office, family room), waterproofing and sump pump (2023).
Property Details
Facts for 55 Chatterson Drive, Hamilton
Status
Days on Market: 19
Last Status: Sold
Sold Date: Apr 08, 2024
Closed Date: May 14, 2024
Expiry Date: Jun 20, 2024
Sold Price: $1,375,000
Unavailable Date: Apr 10, 2024
Input Date: Mar 20, 2024
Property
Status: Sale
Property Type: Detached
Style: 2-Storey
Size (sq ft): 2500
Age: 31-50
Area: Hamilton
Community: Ancaster
Availability Date: Flexible
Inside
Bedrooms: 4
Bathrooms: 4
Kitchens: 1
Rooms: 9
Den/Family Room: Yes
Air Conditioning: Central Air
Fireplace: Yes
Laundry Level: Main
Washrooms: 4
Building
Basement: Part Fin
Basement 2: W/O
Heat Type: Forced Air
Heat Source: Gas
Exterior: Brick
Water Supply: Municipal
Special Designation: Unknown
Parking
Driveway: Pvt Double
Garage Spaces: 2
Garage Type: Attached
Covered Parking Spaces: 4
Total Parking Spaces: 6
Fees
Tax Year: 2023
Tax Legal Description: PCL 22-1, SEC M292 ; LT 22, PL M292 (full in schedule C)
Taxes: $7,920
Land
Cross Street: Lover's Lane/Sulphur
Municipality District: Hamilton
Fronting On: East
Pool: None
Sewer: Sewers
Lot Depth: 110.23 Feet
Lot Frontage: 60.13 Feet
Zoning: R3-218
Rooms
Room details for 55 Chatterson Drive, Hamilton
| Type | Dimensions | Description |
|---|---|---|
| Office Ground | 3.20 x 3.66 | Broadloom, Window, Separate Rm |
| Living Ground | 3.40 x 5.31 | Broadloom, Window, Separate Rm |
| Dining Ground | 3.40 x 4.52 | Broadloom, Bay Window, Separate Rm |
| Kitchen Ground | 4.01 x 5.79 | Vinyl Floor, Centre Island, Eat-In Kitchen |
| Family Ground | 4.80 x 5.41 | Broadloom, Fireplace, Walk-Out |
| Laundry Ground | - | Vinyl Floor, Laundry Sink, Walk-Out |
| Prim Bdrm 2nd | 4.01 x 5.05 | Broadloom, His/Hers Closets, 4 Pc Ensuite |
| 2nd Br 2nd | 3.45 x 3.86 | Broadloom, Window, Closet |
| 3rd Br 2nd | 3.45 x 4.01 | Broadloom, Window, Closet |
| 4th Br 2nd | 3.51 x 3.58 | Broadloom, Window, Closet |
| Rec Bsmt | 3.40 x 9.37 | Broadloom, Above Grade Window, Walk-Out |
| Exercise Bsmt | 3.15 x 3.33 | Broadloom, Semi Ensuite, 3 Pc Bath |
| XXXXXXXX | XXX XX, XXXX |
XXXXXX XXX XXXX |
$X,XXX,XXX |
| XXXXXXXX XXXXXX | XXX XX, XXXX | $1,425,000 XXX XXXX |
Car-Dependent
- Almost all errands require a car.

École élémentaire publique L'Héritage
Elementary: PublicChar-Lan Intermediate School
Elementary: PublicSt Peter's School
Elementary: CatholicHoly Trinity Catholic Elementary School
Elementary: CatholicÉcole élémentaire catholique de l'Ange-Gardien
Elementary: CatholicWilliamstown Public School
Elementary: PublicÉcole secondaire publique L'Héritage
Secondary: PublicCharlottenburgh and Lancaster District High School
Secondary: PublicSt Lawrence Secondary School
Secondary: PublicÉcole secondaire catholique La Citadelle
Secondary: CatholicHoly Trinity Catholic Secondary School
Secondary: CatholicCornwall Collegiate and Vocational School
Secondary: Public

