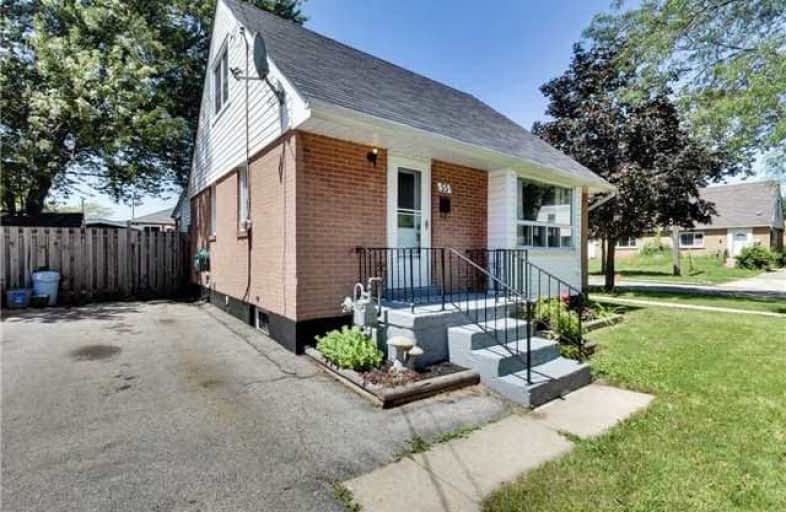Sold on Aug 05, 2017
Note: Property is not currently for sale or for rent.

-
Type: Detached
-
Style: 1 1/2 Storey
-
Size: 700 sqft
-
Lot Size: 54 x 100 Feet
-
Age: 51-99 years
-
Taxes: $2,411 per year
-
Days on Site: 11 Days
-
Added: Sep 07, 2019 (1 week on market)
-
Updated:
-
Last Checked: 3 months ago
-
MLS®#: X3882189
-
Listed By: Keller williams complete realty, brokerage
Well Maintained And Freshly Painted 3 Bedroom Home In Parkdale Area Of Hamilton. New Kitchen And Hallway Flooring. Open Concept Living Room And Kitchen With Pot Lights. Main Floor Bedroom And With 2 Great Size Rooms On The Upper Level. Windows And Roof Under 5 Years New! Private Large Fenced Backyard With Covered Deck And Huge Driveway. Easy Access To Shops, Highway And Red Hill Valley Parkway. Don't Miss This One!
Property Details
Facts for 55 Eaton Place, Hamilton
Status
Days on Market: 11
Last Status: Sold
Sold Date: Aug 05, 2017
Closed Date: Aug 31, 2017
Expiry Date: Oct 25, 2017
Sold Price: $305,055
Unavailable Date: Aug 05, 2017
Input Date: Jul 25, 2017
Property
Status: Sale
Property Type: Detached
Style: 1 1/2 Storey
Size (sq ft): 700
Age: 51-99
Area: Hamilton
Community: McQuesten
Availability Date: Flexible
Inside
Bedrooms: 3
Bathrooms: 1
Kitchens: 1
Rooms: 7
Den/Family Room: No
Air Conditioning: Central Air
Fireplace: No
Laundry Level: Lower
Washrooms: 1
Building
Basement: Unfinished
Heat Type: Forced Air
Heat Source: Gas
Exterior: Brick
Exterior: Vinyl Siding
Water Supply: Municipal
Special Designation: Unknown
Parking
Driveway: Pvt Double
Garage Type: None
Covered Parking Spaces: 2
Total Parking Spaces: 2
Fees
Tax Year: 2016
Tax Legal Description: Lt 139, Pl 876 ; Hamilton
Taxes: $2,411
Land
Cross Street: Bingham/Eaton
Municipality District: Hamilton
Fronting On: East
Pool: None
Sewer: Sewers
Lot Depth: 100 Feet
Lot Frontage: 54 Feet
Additional Media
- Virtual Tour: www.55Eaton.com
Rooms
Room details for 55 Eaton Place, Hamilton
| Type | Dimensions | Description |
|---|---|---|
| Living Main | 3.50 x 4.80 | Combined W/Dining |
| Kitchen Main | 5.50 x 2.40 | Combined W/Living |
| Br Main | 3.50 x 2.70 | |
| Bathroom Main | - | 4 Pc Bath |
| Br 2nd | 2.90 x 3.40 | |
| Br 2nd | 3.60 x 2.80 | |
| Other Bsmt | 7.60 x 7.40 | Unfinished |
| Laundry Bsmt | - | |
| Utility Bsmt | - |
| XXXXXXXX | XXX XX, XXXX |
XXXX XXX XXXX |
$XXX,XXX |
| XXX XX, XXXX |
XXXXXX XXX XXXX |
$XXX,XXX |
| XXXXXXXX XXXX | XXX XX, XXXX | $305,055 XXX XXXX |
| XXXXXXXX XXXXXX | XXX XX, XXXX | $274,900 XXX XXXX |

Parkdale School
Elementary: PublicGlen Echo Junior Public School
Elementary: PublicGlen Brae Middle School
Elementary: PublicViscount Montgomery Public School
Elementary: PublicSt. Eugene Catholic Elementary School
Elementary: CatholicHillcrest Elementary Public School
Elementary: PublicÉSAC Mère-Teresa
Secondary: CatholicDelta Secondary School
Secondary: PublicGlendale Secondary School
Secondary: PublicSir Winston Churchill Secondary School
Secondary: PublicSherwood Secondary School
Secondary: PublicCardinal Newman Catholic Secondary School
Secondary: Catholic

