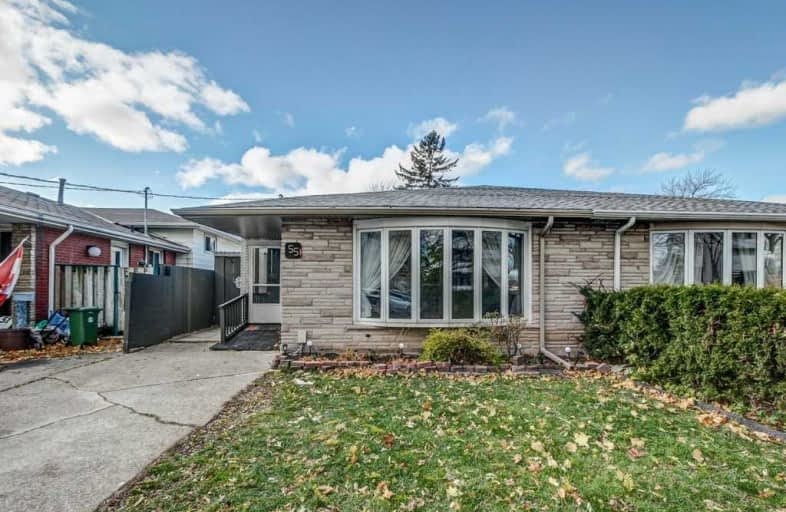Removed on Nov 27, 2018
Note: Property is not currently for sale or for rent.

-
Type: Semi-Detached
-
Style: Backsplit 4
-
Size: 1100 sqft
-
Lot Size: 30 x 117 Feet
-
Age: 31-50 years
-
Taxes: $2,946 per year
-
Days on Site: 5 Days
-
Added: Nov 22, 2018 (5 days on market)
-
Updated:
-
Last Checked: 2 months ago
-
MLS®#: X4309159
-
Listed By: Re/max escarpment frank realty, brokerage
Best Value In The Neighbourhood. This Family Home Offers 3 Spacious Bedrooms, And Full Bath Upstairs With Plenty Of Living Space On The Main Floor And Two More Additional Levels For You & Your Family To Enjoy! Patio Doors In The Master Bedroom To The Yard, Lower Level Family Room With Cozy Wood Burning Fireplace And Walk Up To Back Yard. New Shingles In 2015, New Furnace & A/C 2015. All This In A Fantastic Neighbourhood, Close To Shopping Schools Parks. Rsa
Property Details
Facts for 55 Jerome Crescent, Hamilton
Status
Days on Market: 5
Last Status: Terminated
Sold Date: Jan 01, 0001
Closed Date: Jan 01, 0001
Expiry Date: Jan 27, 2019
Unavailable Date: Nov 27, 2018
Input Date: Nov 22, 2018
Property
Status: Sale
Property Type: Semi-Detached
Style: Backsplit 4
Size (sq ft): 1100
Age: 31-50
Area: Hamilton
Community: Riverdale
Availability Date: Flex
Inside
Bedrooms: 3
Bathrooms: 2
Kitchens: 1
Rooms: 6
Den/Family Room: Yes
Air Conditioning: Central Air
Fireplace: Yes
Laundry Level: Lower
Washrooms: 2
Building
Basement: Full
Basement 2: Part Fin
Heat Type: Forced Air
Heat Source: Gas
Exterior: Alum Siding
Exterior: Brick
Water Supply: Municipal
Special Designation: Unknown
Other Structures: Garden Shed
Parking
Driveway: Private
Garage Type: None
Covered Parking Spaces: 2
Fees
Tax Year: 2018
Tax Legal Description: Pcl 8-1, Sec M44; Lt 8, Pl M44 S/T Lt3755 Hamilton
Taxes: $2,946
Highlights
Feature: Fenced Yard
Feature: Hospital
Feature: Park
Feature: Place Of Worship
Feature: Public Transit
Feature: School
Land
Cross Street: Lake Ave & Delawana
Municipality District: Hamilton
Fronting On: West
Pool: None
Sewer: Sewers
Lot Depth: 117 Feet
Lot Frontage: 30 Feet
Acres: < .50
Zoning: Residential
Rooms
Room details for 55 Jerome Crescent, Hamilton
| Type | Dimensions | Description |
|---|---|---|
| Foyer Ground | - | |
| Kitchen Ground | 2.68 x 3.85 | |
| Living Ground | 3.66 x 5.75 | Bay Window |
| Dining Ground | 2.95 x 4.07 | |
| Br 2nd | 2.95 x 3.07 | |
| Br 2nd | 2.75 x 2.97 | |
| Master 2nd | 3.07 x 4.02 | |
| Bathroom 2nd | - | 4 Pc Bath |
| Rec Bsmt | 5.82 x 6.92 | Fireplace |
| Bathroom Bsmt | - | 2 Pc Bath |
| Exercise Bsmt | 4.56 x 7.51 | |
| Laundry Bsmt | 2.60 x 3.86 |
| XXXXXXXX | XXX XX, XXXX |
XXXX XXX XXXX |
$XXX,XXX |
| XXX XX, XXXX |
XXXXXX XXX XXXX |
$XXX,XXX | |
| XXXXXXXX | XXX XX, XXXX |
XXXXXXX XXX XXXX |
|
| XXX XX, XXXX |
XXXXXX XXX XXXX |
$XXX,XXX |
| XXXXXXXX XXXX | XXX XX, XXXX | $523,000 XXX XXXX |
| XXXXXXXX XXXXXX | XXX XX, XXXX | $465,000 XXX XXXX |
| XXXXXXXX XXXXXXX | XXX XX, XXXX | XXX XXXX |
| XXXXXXXX XXXXXX | XXX XX, XXXX | $369,900 XXX XXXX |

Sir Isaac Brock Junior Public School
Elementary: PublicCollegiate Avenue School
Elementary: PublicGreen Acres School
Elementary: PublicSt. Agnes Catholic Elementary School
Elementary: CatholicSt. David Catholic Elementary School
Elementary: CatholicLake Avenue Public School
Elementary: PublicDelta Secondary School
Secondary: PublicGlendale Secondary School
Secondary: PublicSir Winston Churchill Secondary School
Secondary: PublicOrchard Park Secondary School
Secondary: PublicSaltfleet High School
Secondary: PublicCardinal Newman Catholic Secondary School
Secondary: Catholic

